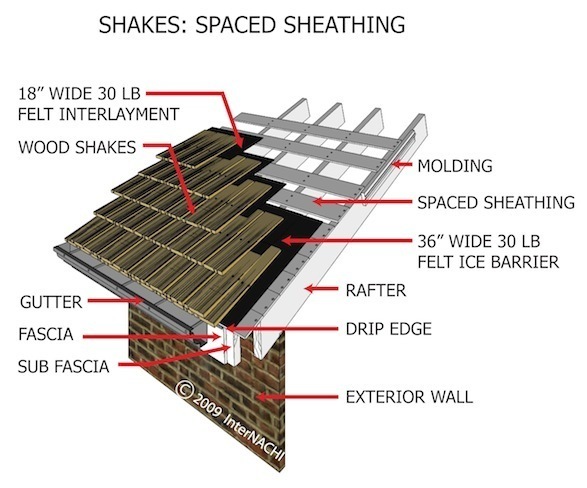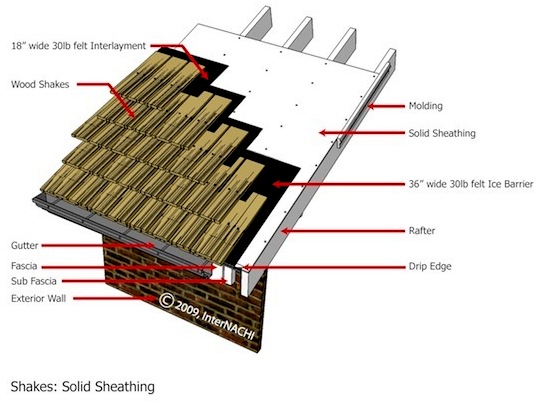Mastering Roof Inspections: Wood Shakes and Shingles, Part 2
by Kenton Shepard and Nick Gromicko, CMI®
SHAKE AND SHINGLE GRADING
Grading Authority
The IRC and the CSSB differ somewhat in their recommended installation requirements. Local authorities having jurisdiction (AHJs) may also have differing requirements. The CSSB-97 Grading Rules have been adopted by the IRC, the International Building Code (IBC), and the National Building Code of Canada (NBC).
Available Grades
Shakes are available in four grades: premium, #1, #2 and #3.
Wood shingles are graded according to how they’re cut and the location of their knots and checks. You probably won’t be able to identify the grade, and you’re not required to.
Warranties
Manufacturers’ warranties vary and may require installation by a certified installer. A common warranty caveat that is widely accepted is that installation must be performed by a CSSB-approved installer.
Longevity
What is the average lifespan of a wood roof? It depends on a variety of factors, including:
- climate zone and local environmental factors, such as salt content of the air, heat, humidity, precipitation and hail;
- the quality of the shake or shingle;
- the quality of installation;
- the quality of maintenance;
- the amount of foot traffic; and
- any overhanging tree branches.
A typical limited warranty is 25 years, but a lifespan of 30 to 40 years is not unusual. It’s best to check with local contractors or suppliers for a realistic idea of the wood shakes’ and shingles’ lifespans in your area.
WOOD ROOF INSTALLATION
Roof Sheathing Requirements

Both shakes and shingles may be installed on either solid or spaced roof sheathing. You’ll be inspecting the sheathing from the attic. Watch for other problems while you’re there. Note that the center support post in the roof framing pictured below has been cut.

Spaced Sheathing
Both shakes and shingles can be applied over spaced sheathing, with 1x4 as the minimum size. In new construction where 1x4s are used on 10-inch centers, an additional 1x4 should be installed between sheathing boards. In older homes, you’ll see a variety of board sizes and you should refrain from reporting this as a defect unless you see failure of some kind.

Shakes
When shakes are installed on spaced sheathing, the distance from centerline to centerline of the sheathing boards should match the weather exposure of the shakes. So, for example, 24-inch shakes with a 10-inch exposure should have boards spaced so that they measure 10 inches from center to center, and 18-inch shakes should have sheathing spaced a maximum of 7½ inches from center to center. Roofs covered with shakes are usually sheathed with 1x6 boards.
For new construction in most places in the U.S., the maximum gap allowed between boards is 3½ inches. Again, in older homes, limit your comments to signs of failure, such as sagging rafters or sheathing. The advantage of spaced sheathing is that it allows shakes and shingles to dry more easily.
Shingles
Spaced sheathing for wood shingles should also be installed so that the board spacing matches the shingle exposure. For example, if the exposure is 5½ inches, the sheathing boards should be installed on 5½-inch centers.

On roofs with spaced sheathing, the portion of the roof deck requiring an ice barrier should be solid decking.

Solid Sheathing
The CSSB recommends solid sheathing for shakes in new construction. However, installing shakes on spaced sheathing was widely accepted in the past. Solid sheathing can be used under shakes and shingles, and may be required in areas subject to seismic activity and when treated shakes and shingles are used.

In humid climate zones, a ventilation system that includes horizontal battens installed across nailing strips may need to be installed on top of solid sheathing, as you see in the illustration above and in the photo below.

You may be able to confirm the presence of this type of system by calculating the roof thickness, looking into soffit vents, or viewing the pattern of nails penetrating the underside of the sheathing.
**************************************************
Learn how to master a roof inspection from beginning to end by reading the entire InterNACHI series: Mastering Roof Inspections.
Take InterNACHI’s free, online Roofing Inspection Course
Mastering Roof Inspections
Roofing Underlayment Types
Inspecting Underlayment on Roofs
Fall-Arrest Systems
Roofing (consumer-targeted)
More inspection articles like this

