Structural Design Basics of Residential Construction for the Home Inspector
by Nick Gromicko, CMI® and Ben Gromicko
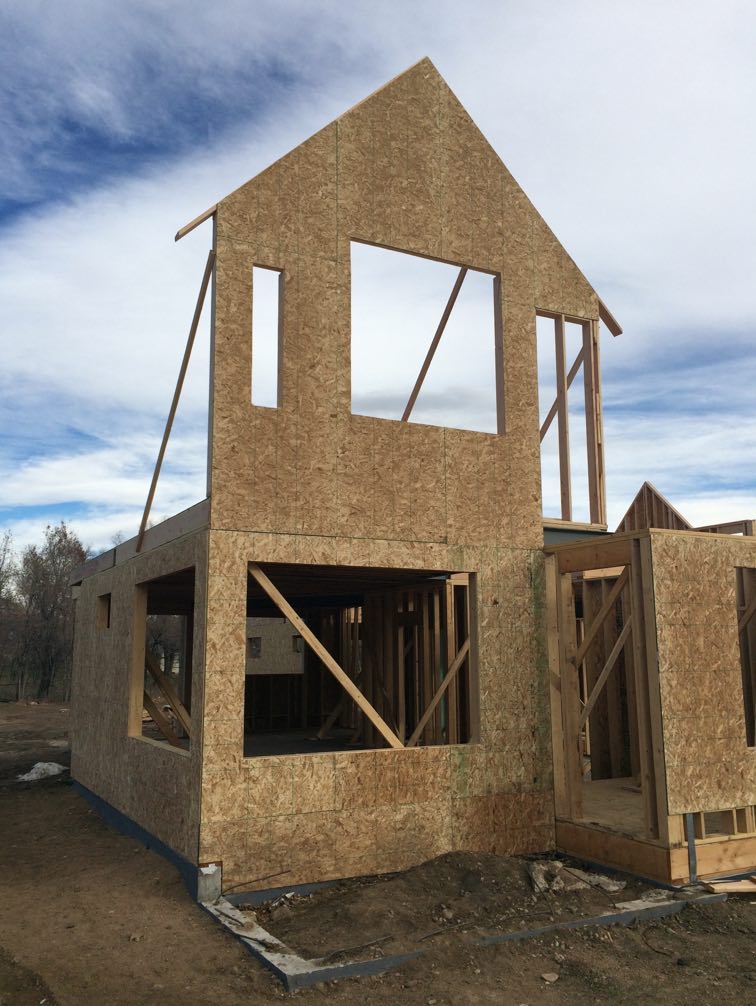 Conventional Residential Construction
Conventional Residential Construction The conventional American house has been shaped over time by a variety of factors. Foremost, the abundance of wood as a readily available resource has dictated traditional American housing construction, first as log cabins, then as post-and-beam structures, and finally as light-frame buildings. The basic residential construction technique has remained much the same since the introduction of light wood-framed construction in the mid-1800s and is generally referred to as conventional construction. (See Figures 1A through 1C for illustrations of various historical and modern construction methods using wood members.) In post-and-beam framing, structural columns support horizontal members. Post-and-beam framing is typified by the use of large timber members.
Traditional balloon framing consists of closely spaced, light vertical structural members that extend from the foundation sill to the roof plates. Platform framing is the modern adaptation of balloon framing whereby vertical members extend from the floor to the ceiling of each story. Balloon and platform framings are not simple adaptations of post-and-beam framing but are actually unique forms of wood construction. Platform framing is used today in most wood-framed buildings; however, variations of balloon framing may be used in certain parts of otherwise platform-framed buildings, such as great rooms, stairwells, and gable-end walls where continuous wall framing provides greater structural integrity. Figure 1.2 depicts a modern home under construction.
FIGURE 1A. Post-and-Beam Construction (Historical)
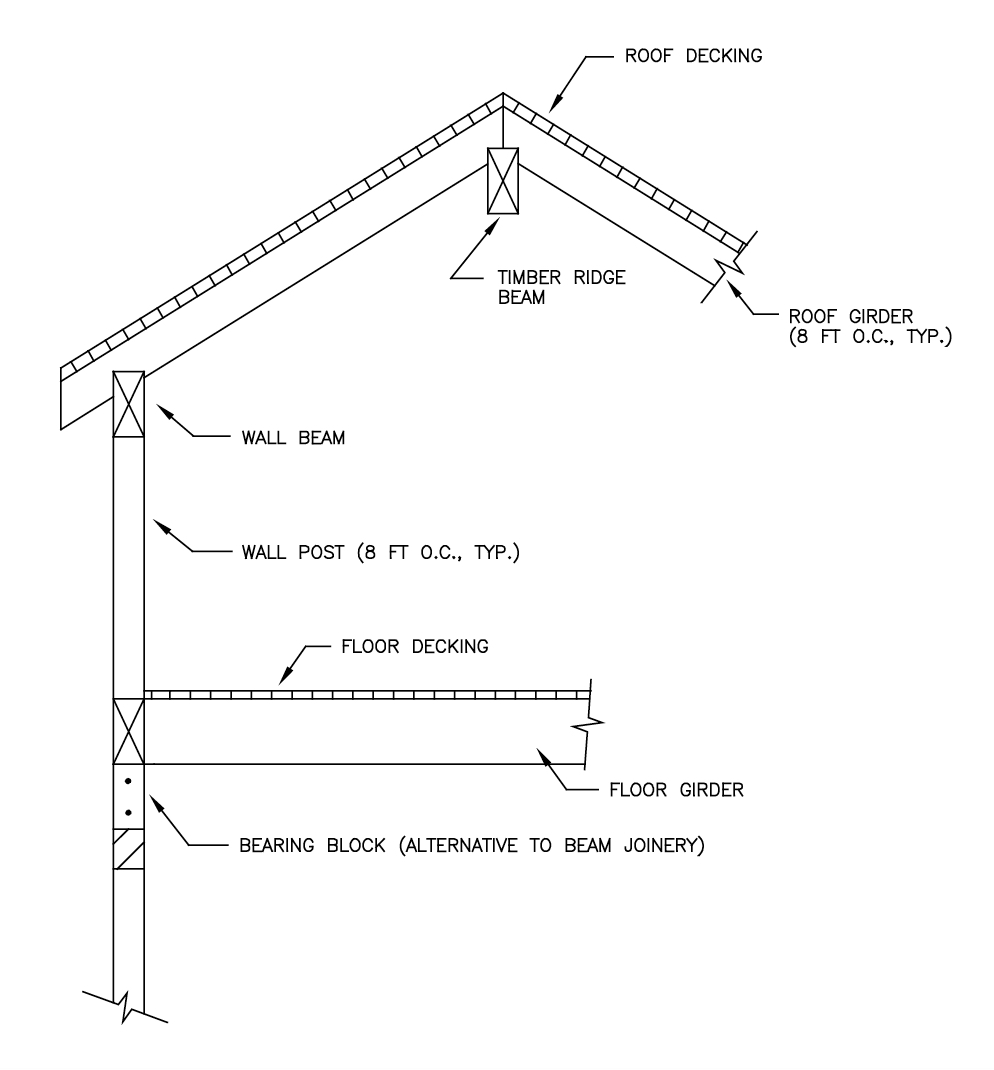
FIGURE 1B. Balloon-Frame Construction (Historical)
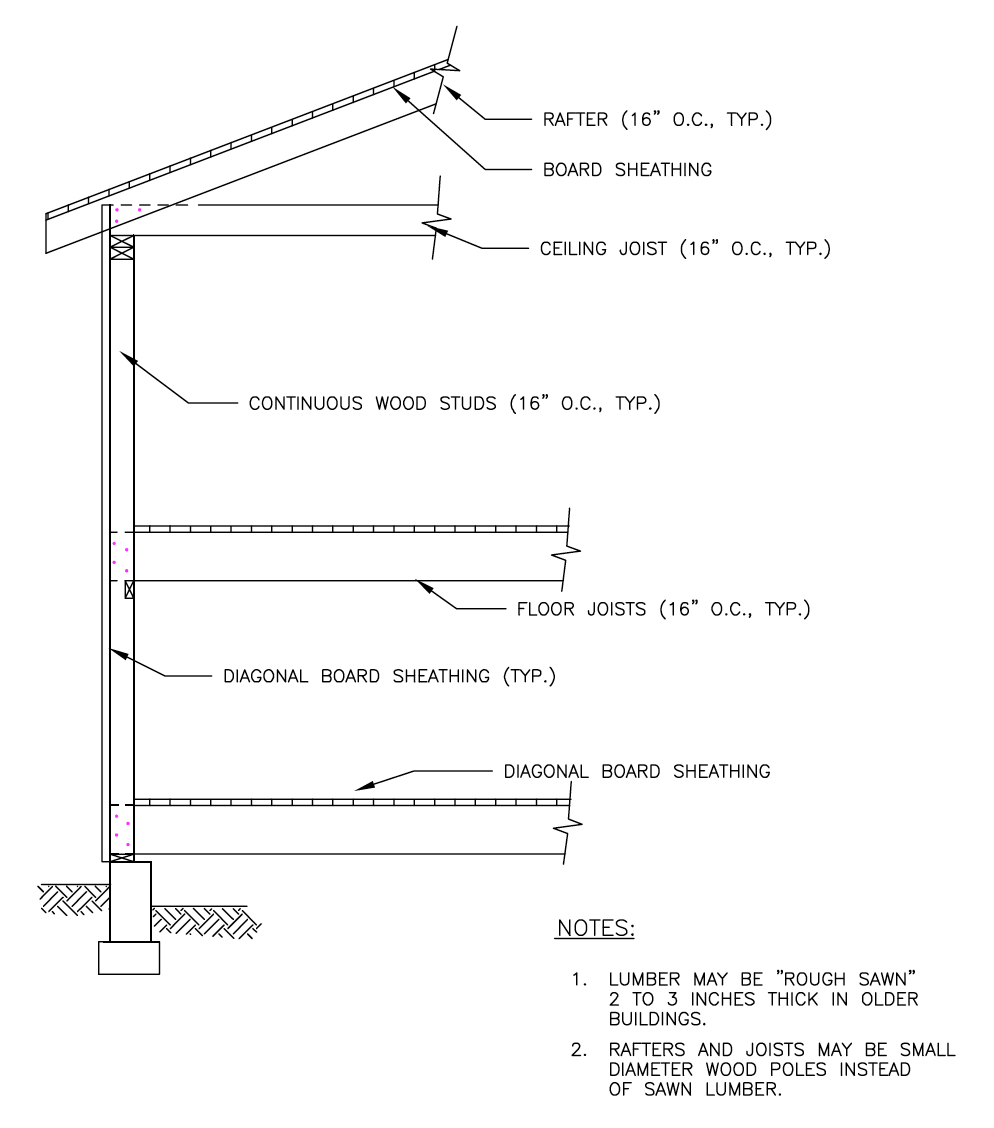
FIGURE 1C. Modern Platform-Frame Construction
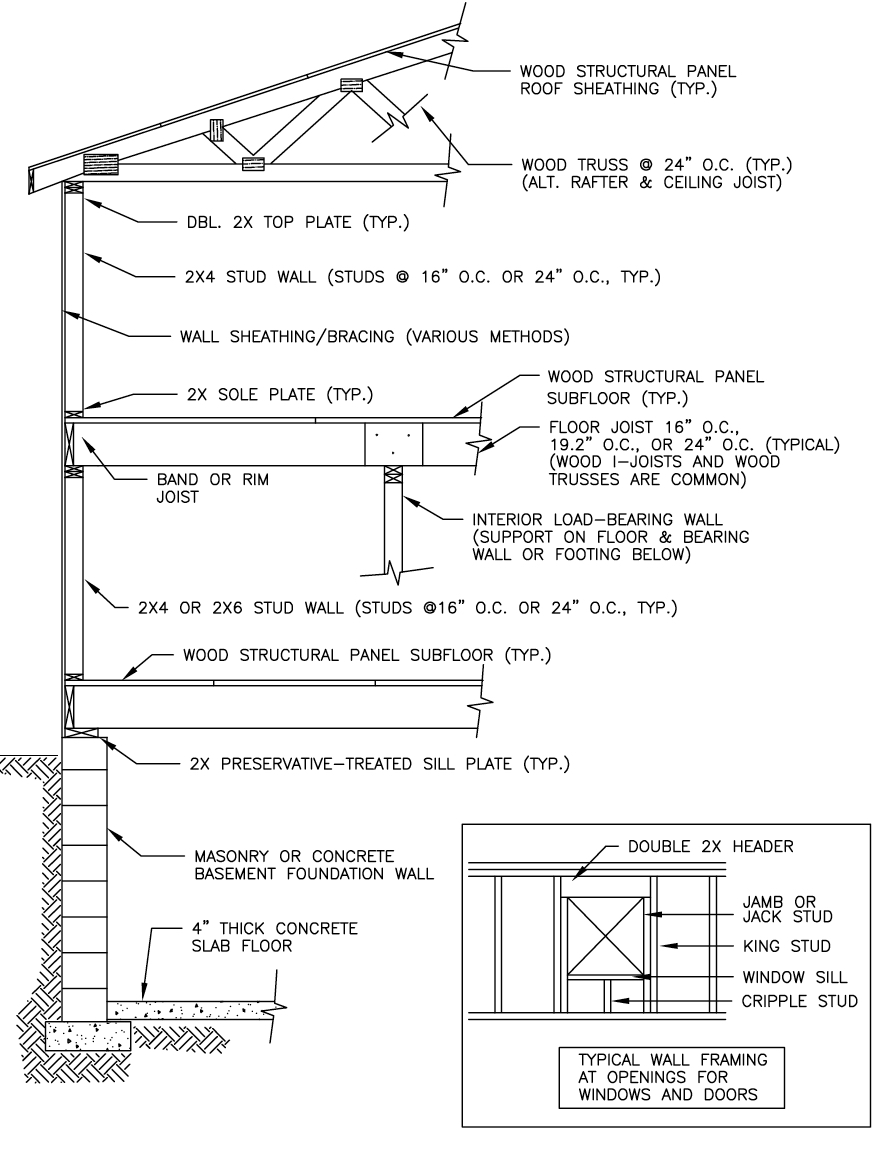
FIGURE 1.2 Modern Platform-Framed House under Construction
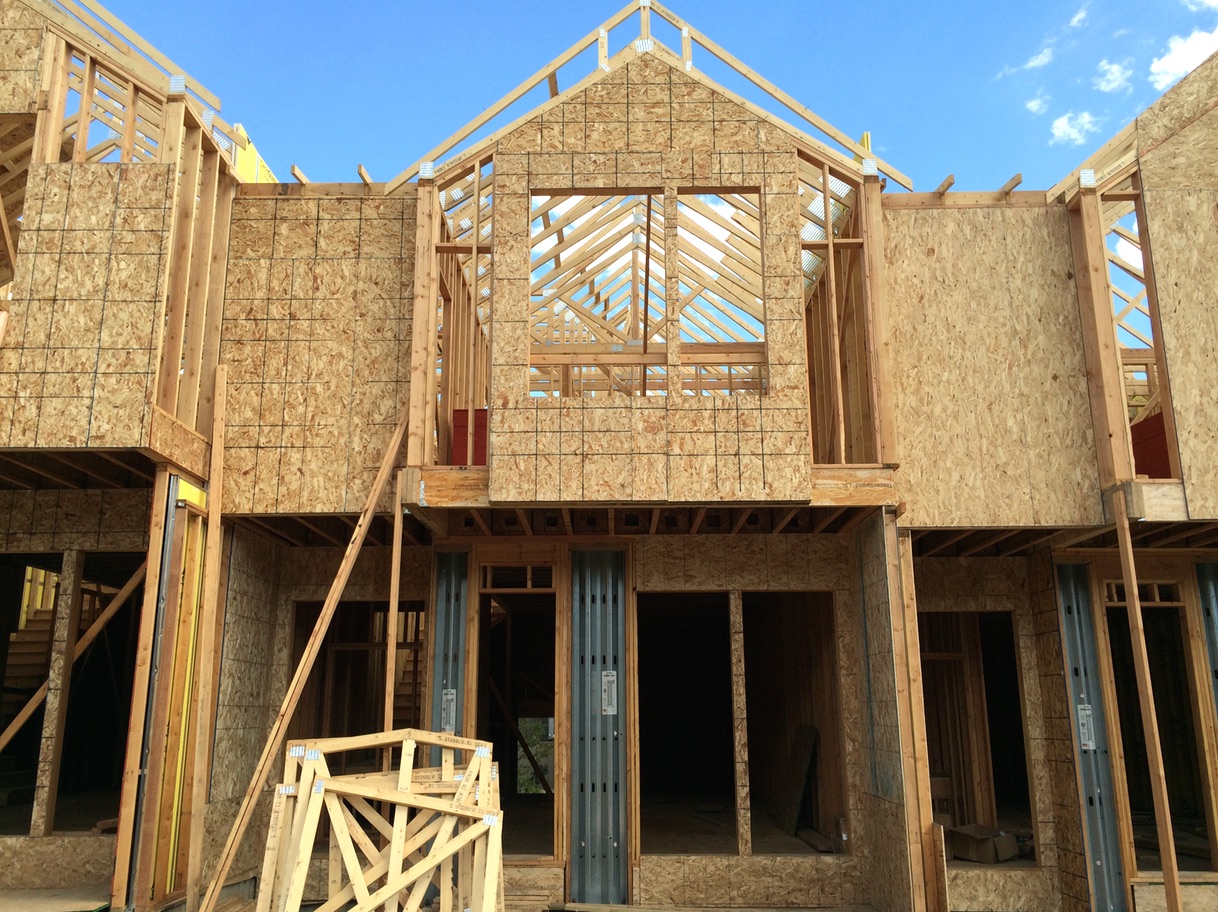
Conventional or prescriptive construction practices are based as much on experience as on technical analysis and theory. When incorporated into a building code, prescriptive (sometimes called "cookbook") construction requirements can be easily followed by a builder and inspected by a code official without the services of a design professional. It is also common for design professionals, including architects and engineers, to apply conventional practice in typical design conditions but to undertake special design for certain parts of a home that are beyond the scope of a prescriptive residential building code. Over the years, the housing market has operated efficiently with minimal involvement of design professionals.
While dimensional lumber has remained the predominant material used in 20th-century house construction, the size of the material has been reduced from the rough-sawn, 2-inch-thick members used at the turn of the century to today’s nominal “dressed” sizes, with an actual thickness of 1.5 inches for standard framing lumber. The result has been significant improvement in economy and resource utilization, but not without significant structural trade-offs in the interest of optimization. The mid- to late 1900s have seen several significant innovations in wood-framed construction. One example is the development of the metal plate-connected wood truss in the 1950s. Wood truss roof framing is now used in most new homes because it is generally more efficient than older stick-framing methods. Another example is plywood structural sheathing panels that entered the market in the 1950s and quickly replaced board sheathing on walls, floors, and roofs. Another engineered wood product known as oriented strand board (OSB) is now substantially replacing plywood.
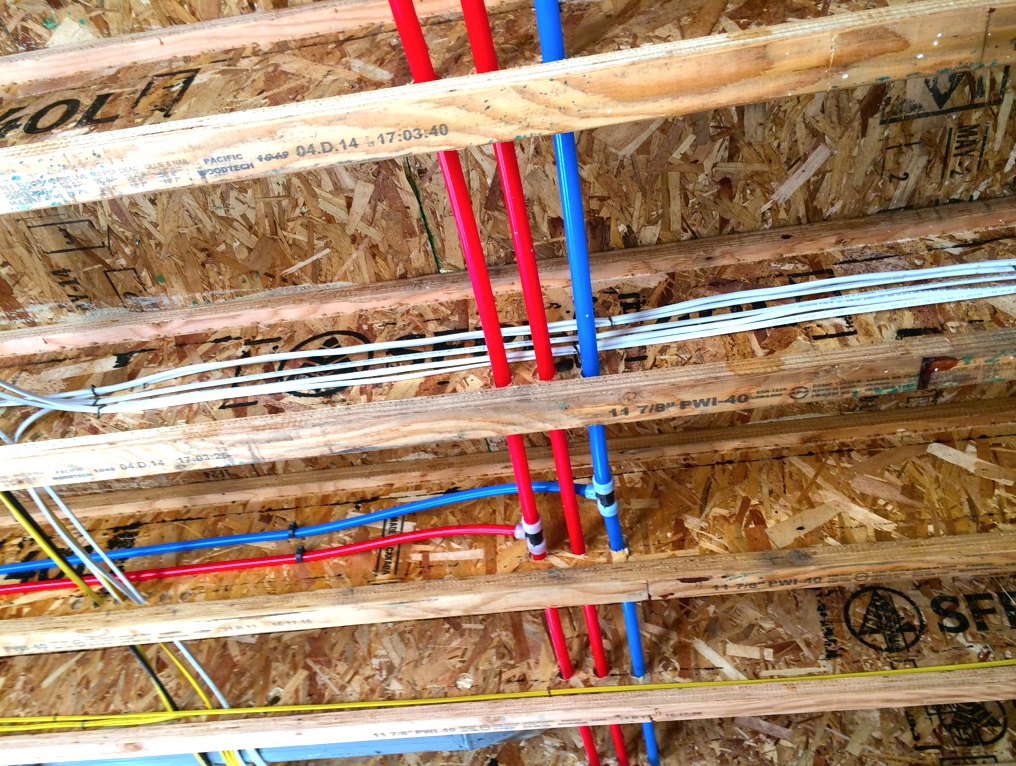 Image of engineered floor joist system
Image of engineered floor joist system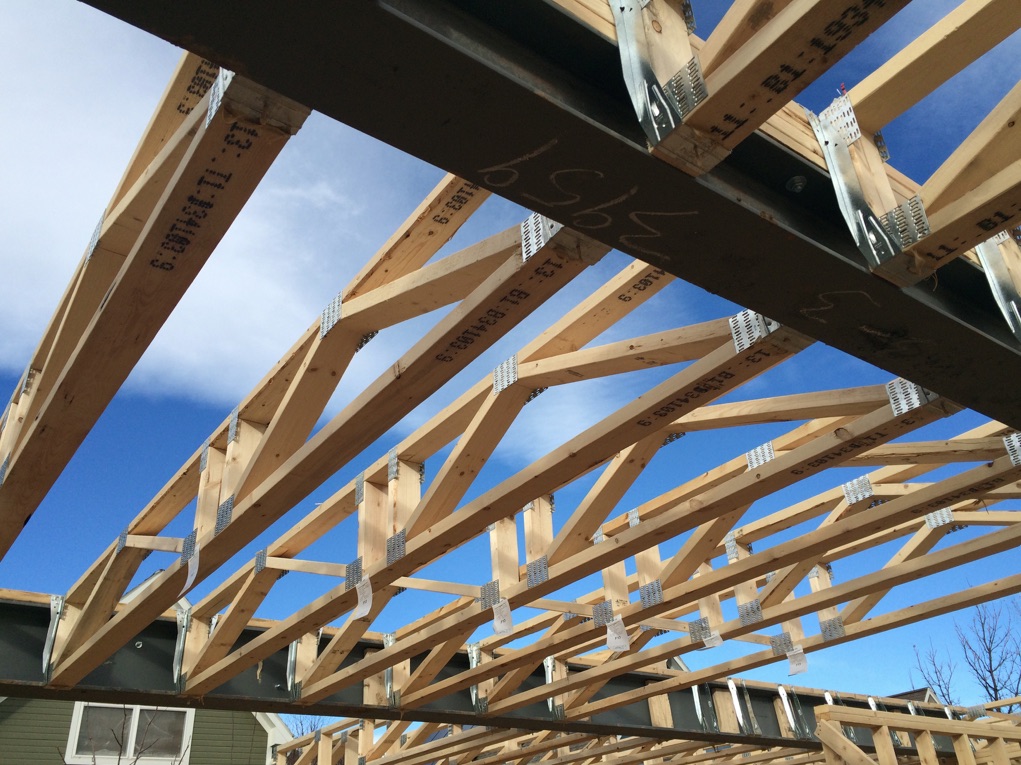
Image of engineered floor joist system
In addition, it is important to recognize that while these changes in materials and methods were occurring, significant changes in house design have continued to creep into the residential market in the way of larger homes with more complicated architectural features, long-span floors and roofs, large open interior spaces, and more amenities. Certainly, the collective effect of the above changes on the structural qualities of most homes is notable.
Industrialized Housing
Most homes in the United States are still site-built; that is, they follow a stick-framing approach. With this method, wood members are assembled on site in the order of construction, from the foundation up. The primary advantage of on-site building is flexibility in meeting variations in housing styles, design details, and changes specified by the owner or builder. However, an increasing number of today’s site-built homes use components that are fabricated in an off-site plant. Prime examples include wall panels and metal plate-connected wood roof trusses. The blend of stick-framing and plant-built components is referred to as component building.
A step beyond component building is modular housing. This type of housing is constructed in essentially the same manner as site-built housing, except that the houses are plant-built in finished modules (typically two or more) and shipped to the job site for placement on conventional foundations. Modular housing is built to comply with the same building codes that govern site-built housing. Generally, modular housing accounts for less than 10 percent of the total production of single-family housing units.
Manufactured housing (also called mobile homes) is also constructed by using wood-framed methods; however, the methods comply with federal preemptive standards specified in the Code of Federal Regulations (HUD Code). This popular form of industrialized housing is completely factory-assembled and then delivered to a site by using an integral chassis for road travel and foundation support. In recent years, factory-built housing has captured more than 20 percent of new housing starts in the United States.
Alternative Materials and Methods
More recently, several innovations in structural materials have been introduced to residential construction. In fact, alternatives to conventional wood-framed construction are gaining recognition in modern building codes. It is important for designers to become familiar with these alternatives since their effective integration into conventional home building may require the services of a design professional. In addition, a standard practice in one region of the country may be viewed as an alternative in another and provides opportunities for innovation across regional norms.
Many options in the realm of materials are already available. The following pages describe several significant examples. In addition, the following contacts are useful for obtaining design and construction information on the alternative materials and methods for house construction discussed next:
General Contacts
- HUD (www.huduser.org)
- Home Innovation (www.homeinnovation.com)
Engineered Wood Products
- American Wood Council (www.awc.org)
- APA–The Engineered Wood Association (www.apawood.org)
- Structural Building Components Association (www.sbcindustry.com)
- Wood I-Joist Manufacturers Association (www.i-joist.org)
Cold-Formed Steel
- Steel Framing Alliance (www.steelframing.org)
- American Iron and Steel Institute (www.steel.org)
- Cold-Formed Steel Engineers Institute (www.cfsei.org)
Insulating Concrete Forms (ICFs)
- Portland Cement Association (www.cement.org)
- Industry Alliance Insulating Concrete Form (www.forms.org)
Masonry
Engineered wood products and components (see Figure 1.3) have gained considerable popularity in recent years. Engineered wood products and components include wood-based materials and assemblies of wood products with structural properties similar to or better than the sum of their component parts. Examples include metal plate-connected wood trusses, wood I-joists, laminated veneer lumber, plywood, oriented strand board (OSB), glue-laminated lumber, and parallel strand lumber. OSB structural panels are rapidly displacing plywood as a favored product for wall, floor and roof sheathing. Wood I-joists and wood trusses are now used in most new homes. The increased use of engineered wood products is the result of many years of research and product development and, more importantly, reflects the economics of the building materials market. Engineered wood products generally offer improved dimensional stability, increased structural capability, ease of construction, and more efficient use of the nation’s lumber resources. And they do not require a significant change in construction technique. The designer should, however, carefully consider the unique detailing and connection requirements associated with engineered wood products and ensure that the requirements are clearly understood in the design office and at the job site. Design guidance, such as span tables and construction details, is usually available from the manufacturers of these predominantly proprietary products.
FIGURE 1.3 House Construction Using Engineered Wood Components

Cold-formed steel framing (previously known as light-gauge steel framing) has been produced for many years by a fragmented industry with non-standardized products serving primarily the commercial design and construction market. However, a recent cooperative effort between industry and the U.S. Department of Housing and Urban Development (HUD) has led to the development of standard minimum dimensions and structural properties for basic cold-formed steel framing materials. The express purpose of the venture was to create prescriptive construction requirements for the residential market. Cold-formed steel framing is currently used in exterior walls and interior walls in new housing starts. The benefits of cold-formed steel include cost, durability, light weight, and strength. Figure 1.4 illustrates the use of cold-formed steel framing in a home.
FIGURE 1.4 House Construction Using Cold-Formed Steel Framing
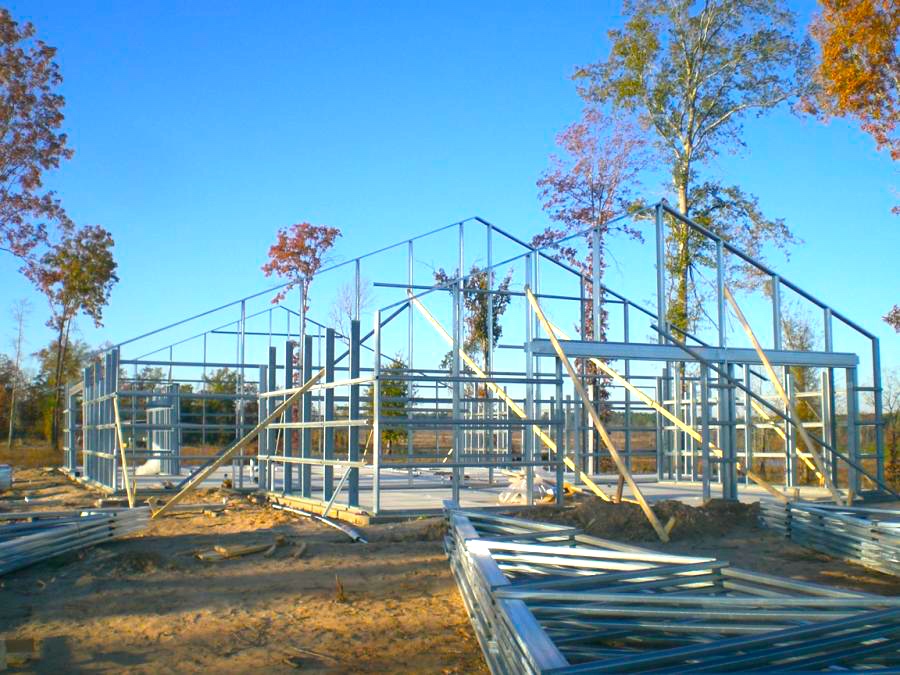
Image from LTH Steel Structures
Insulating concrete form (ICF) construction, as illustrated in Figure 1.5, combines the forming and insulating functions of concrete construction in a single step. While the product class is relatively new in the United States, it appears to be gaining acceptance. In a cooperative effort between industry and HUD, the product class was recently included in building codes after the establishment of minimum dimensions and standards for ICF concrete construction. The benefits of ICF construction include durability, strength, noise control, and energy efficiency.
FIGURE 1.5 Insulating Concrete Forms
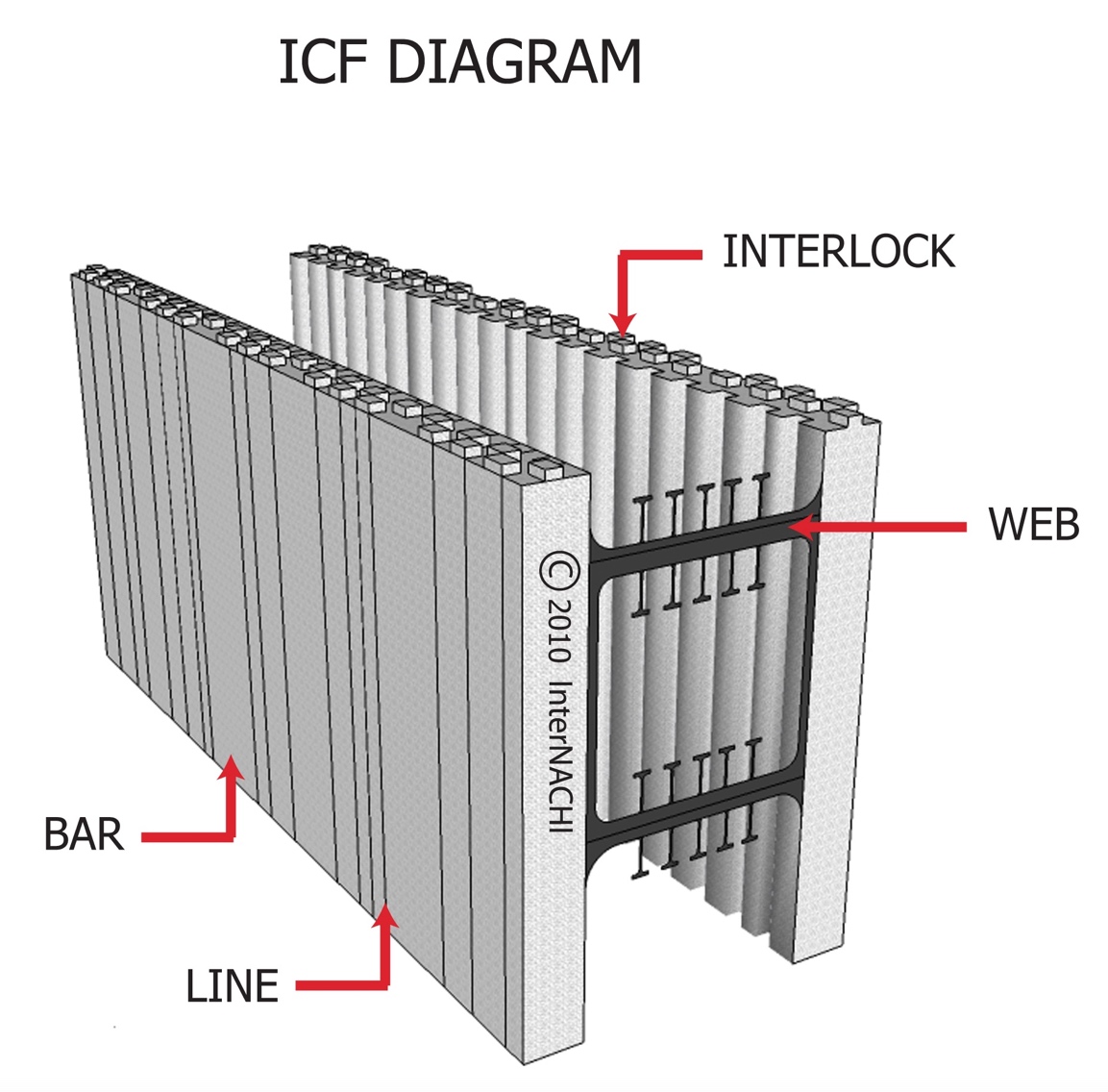
Concrete masonry construction, illustrated in Figure 1.6, is essentially unchanged in basic construction methods; however, recently introduced products offer innovations that provide structural as well as architectural benefits. Masonry construction is well recognized for its fire-safety qualities, durability, noise control, and strength. Like most alternatives to conventional wood-framed construction, installed cost may be a local issue that needs to be balanced against other factors. For example, in hurricane-prone areas such as Florida, standard concrete masonry construction dominates the market where its performance in major hurricanes has been favorable when nominally reinforced using conventional practices. Nonetheless, at the national level, above-grade masonry wall construction represents less than 10 percent of annual housing starts.
FIGURE 1.6 House Construction Using Concrete Masonry
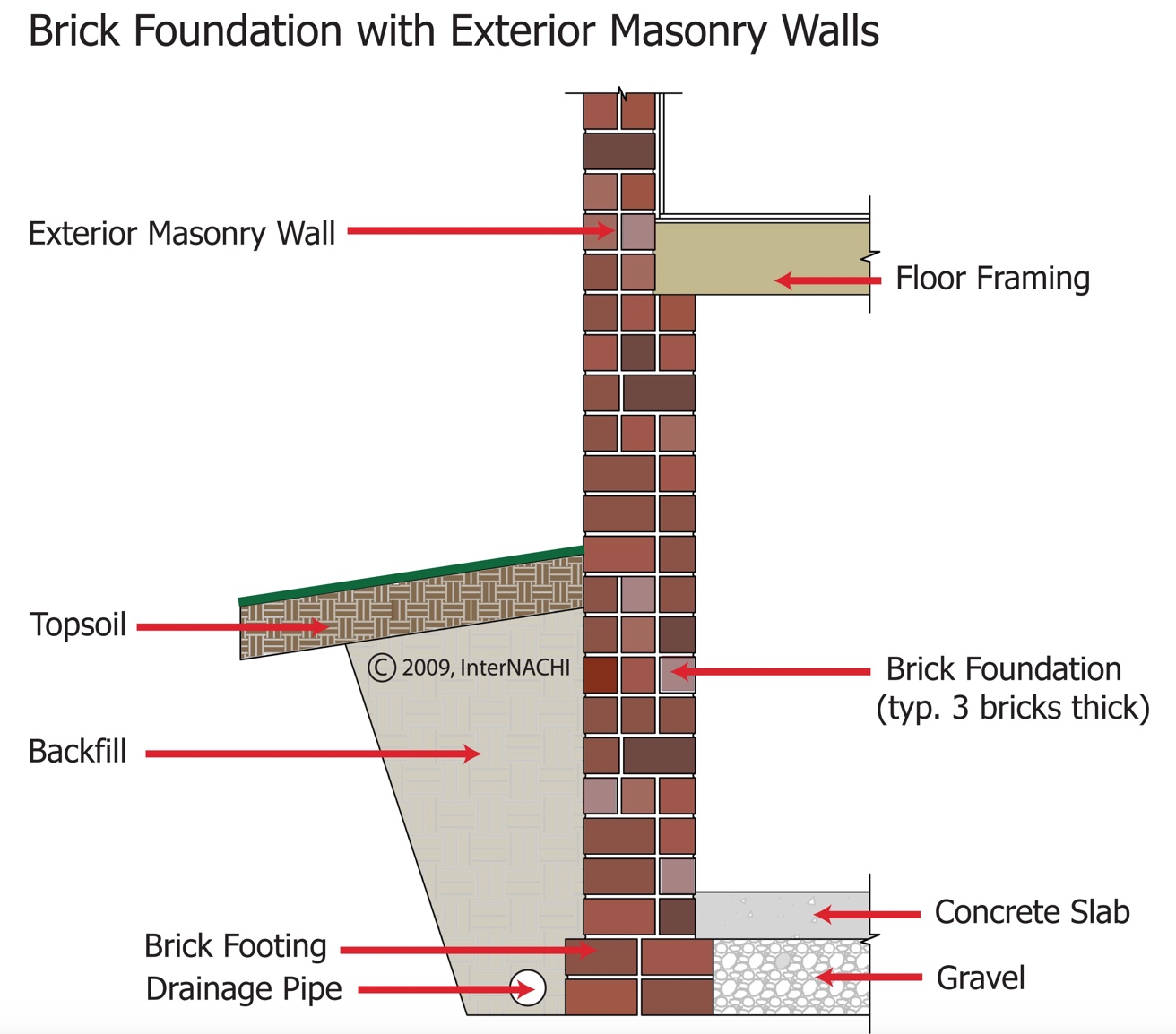
Building Codes and Standards
Virtually all regions of the United States are covered by a legally enforceable building code that governs the design and construction of buildings, including residential dwellings. Although building codes are legally a state police power, most states allow local political jurisdictions to adopt or modify building codes to suit their "special needs" or, in a few cases, to write their own code. Almost all jurisdictions adopt one of the major model codes by legislative action instead of attempting to write their own code.
There are a couple major model building codes in the United States that are comprehensive; that is, they cover all types of buildings and occupancies. The two major comprehensive building codes follow:
You can read these codes at http://publicecodes.cyberregs.com/icod/.
FIGURE 1.7 Use of Model Building Codes in the United States

- National Concrete Masonry Association (www.ncma.org)
Engineered wood products and components (see Figure 1.3) have gained considerable popularity in recent years. Engineered wood products and components include wood-based materials and assemblies of wood products with structural properties similar to or better than the sum of their component parts. Examples include metal plate-connected wood trusses, wood I-joists, laminated veneer lumber, plywood, oriented strand board (OSB), glue-laminated lumber, and parallel strand lumber. OSB structural panels are rapidly displacing plywood as a favored product for wall, floor and roof sheathing. Wood I-joists and wood trusses are now used in most new homes. The increased use of engineered wood products is the result of many years of research and product development and, more importantly, reflects the economics of the building materials market. Engineered wood products generally offer improved dimensional stability, increased structural capability, ease of construction, and more efficient use of the nation’s lumber resources. And they do not require a significant change in construction technique. The designer should, however, carefully consider the unique detailing and connection requirements associated with engineered wood products and ensure that the requirements are clearly understood in the design office and at the job site. Design guidance, such as span tables and construction details, is usually available from the manufacturers of these predominantly proprietary products.
FIGURE 1.3 House Construction Using Engineered Wood Components

Cold-formed steel framing (previously known as light-gauge steel framing) has been produced for many years by a fragmented industry with non-standardized products serving primarily the commercial design and construction market. However, a recent cooperative effort between industry and the U.S. Department of Housing and Urban Development (HUD) has led to the development of standard minimum dimensions and structural properties for basic cold-formed steel framing materials. The express purpose of the venture was to create prescriptive construction requirements for the residential market. Cold-formed steel framing is currently used in exterior walls and interior walls in new housing starts. The benefits of cold-formed steel include cost, durability, light weight, and strength. Figure 1.4 illustrates the use of cold-formed steel framing in a home.
FIGURE 1.4 House Construction Using Cold-Formed Steel Framing

Image from LTH Steel Structures
Insulating concrete form (ICF) construction, as illustrated in Figure 1.5, combines the forming and insulating functions of concrete construction in a single step. While the product class is relatively new in the United States, it appears to be gaining acceptance. In a cooperative effort between industry and HUD, the product class was recently included in building codes after the establishment of minimum dimensions and standards for ICF concrete construction. The benefits of ICF construction include durability, strength, noise control, and energy efficiency.
FIGURE 1.5 Insulating Concrete Forms

Concrete masonry construction, illustrated in Figure 1.6, is essentially unchanged in basic construction methods; however, recently introduced products offer innovations that provide structural as well as architectural benefits. Masonry construction is well recognized for its fire-safety qualities, durability, noise control, and strength. Like most alternatives to conventional wood-framed construction, installed cost may be a local issue that needs to be balanced against other factors. For example, in hurricane-prone areas such as Florida, standard concrete masonry construction dominates the market where its performance in major hurricanes has been favorable when nominally reinforced using conventional practices. Nonetheless, at the national level, above-grade masonry wall construction represents less than 10 percent of annual housing starts.
FIGURE 1.6 House Construction Using Concrete Masonry

Building Codes and Standards
Virtually all regions of the United States are covered by a legally enforceable building code that governs the design and construction of buildings, including residential dwellings. Although building codes are legally a state police power, most states allow local political jurisdictions to adopt or modify building codes to suit their "special needs" or, in a few cases, to write their own code. Almost all jurisdictions adopt one of the major model codes by legislative action instead of attempting to write their own code.
There are a couple major model building codes in the United States that are comprehensive; that is, they cover all types of buildings and occupancies. The two major comprehensive building codes follow:
- International Building Code (IBC)
- International Residential Code for One- and Two-Family Dwellings (IRC)
You can read these codes at http://publicecodes.cyberregs.com/icod/.
FIGURE 1.7 Use of Model Building Codes in the United States

Visit http://www.iccsafe.org/gr/Pages/adoptions.aspx for the latest on building code adoptions around the United States.
Model building codes do not provide detailed specifications for all building materials and products but instead refer to established industry standards. Several standards are devoted to the measurement, classification, and grading of wood properties for structural applications, as well as virtually all other building materials, including steel, concrete and masonry. Design standards and guidelines for wood, steel, concrete materials, and other materials or applications are also maintained as reference standards in building codes.
Seasoned designers spend countless hours in careful study and application of building codes and selected standards that relate to their area of practice. More importantly, these designers develop a sound understanding of the technical rationale and intent behind various provisions in applicable building codes and design standards. This experience and knowledge, however, can become even more profitable when coupled with practical experience in the field. One of the most valuable sources of practical experience is the successes and failures of past designs and construction practices, as presented later in this article.
Role of the Design Professional
It is important to understand the role that design professionals can play in the residential construction process, particularly with respect to recent trends. Design professionals offer a wide range of services to a builder or developer in the areas of land development, environmental impact assessments, geotechnical and foundation engineering, architectural design, structural engineering, and construction monitoring. This guide, however, focuses on two approaches to structural design:
- Conventional design. Sometimes referred to as "non-engineered" construction, conventional design relies on standard practice as governed by prescriptive building code requirements for conventional residential buildings; some parts of the structure may be specially designed by an engineer or architect.
- Engineered design. Engineered design generally involves the application of conventions for engineering practice as represented in existing building codes and design standards.
Some of the conditions that typically cause concern in the planning and pre-construction phases of home building and thus sometimes create the need for professional design services are:
- structural configurations, such as unusually long floor spans, unsupported wall heights, large openings, or long-span cathedral ceilings;
- loading conditions, such as high winds, high seismic risk, heavy snows, or abnormal equipment loads;
- non-conventional building systems or materials, such as composite materials, structural steel, or unusual connections and fasteners;
- geotechnical or site conditions, such as expansive soil, variable soil or rock foundation bearing, flood-prone areas, high water table, or steeply sloped sites; and
- owner requirements, such as special materials, appliance or fixture loads, atria, and other special features.
Housing Structural Performance
General
There are well over 130 million housing units in the United States, and more than half are single-family dwellings. Each year, at least 1 million new single-family homes and townhomes are constructed, along with thousands of multi-family structures, most of which are low-rise apartments. Therefore, a small percentage of all new residences may be expected to experience performance problems, most of which amount to minor defects that are easily detected and repaired. Other performance problems are unforeseen or undetected and may not be realized for several years, such as foundation problems related to subsurface soil conditions.
On a national scale, several homes are subjected to extreme climatic or geologic events in any given year. Some will be damaged due to a rare event that exceeds the performance expectations of the building code (i.e., a direct tornado strike or a large-magnitude hurricane, thunderstorm, or earthquake). Some problems may be associated with defective workmanship, premature product failure, design flaws, or durability problems (i.e., rot, termites, or corrosion). Often, it is a combination of factors that leads to the most dramatic forms of damage. Because the cause and effect of these problems do not usually fit simple generalizations, it is important to consider cause and effect objectively in terms of the overall housing inventory.
To limit life-threatening performance problems to reasonable levels, the role of building codes is to ensure that an acceptable level of safety is maintained over the life of a house. Since the public cannot benefit from an excessive degree of safety that it cannot afford, code requirements must also maintain a reasonable balance between affordability and safety. As implied by any rational interpretation of a building code or design objective, safety implies the existence of an acceptable level of risk. In this sense, economy or affordability may be broadly considered as a competing performance requirement. For a designer, the challenge is to consider optimum value and to use cost-effective design methods that result in acceptable performance in keeping with the intent or minimum requirements of the building code. In some cases, designers may be able to offer cost-effective options to builders and owners that improve performance well beyond the accepted norm.
Common Performance Issues
Objective information from a representative sample of the housing stock is not available to determine the magnitude and frequency of common performance problems. Instead, information must be gleaned and interpreted from indirect sources.
The following data is drawn from a published study of homeowner warranty insurance records. The data does not represent the frequency of problems in the housing population at large but, rather, the frequency of various types of problems experienced by those homes that are the subject of an insurance claim. The data does, however, provide valuable insights into the performance problems of greatest concern–at least from the perspective of a homeowner warranty business.
Table 1.1 shows the top five performance problems typically found in warranty claims based on the frequency and cost of a claim.
Considering the frequency of claim, the most common claim was for defects in drywall installation and finishing.
The second most frequent claim was related to foundation walls; 90 percent of such claims were associated with cracks and water leakage. The other claims were primarily related to installation defects, such as missing trim, poor finish, and sticking windows and doors. In terms of cost to correct, foundation wall problems (usually associated with moisture intrusion) were by far the most costly.
The second most costly defect involved the garage slab, which typically cracked in response to frost heaving or settlement.
Ceramic floor tile claims (the third most costly claim) were generally associated with poor installation that resulted in uneven surfaces, inconsistent alignment, or cracking.
Claims related to septic drain fields were associated with improper grading and undersized leaching fields.
Though not shown in Table 1.1, problems in the above-grade structure (i.e., framing defects) resulted in about 6 percent of the total claims reported.
While the frequency of structural-related defects is comparatively small, the number is still significant in view of the total number of homes built each year. Even if many of the defects may be considered non-consequential in nature, others may not be and some may go undetected for the life of the structure. Ultimately, the significance of these types of defects must be viewed from the perspective of known consequences relative to housing performance and risk.
TABLE 1.1 Top Five House Defects Based on Homeowner Warranty Claims

Housing Performance in Hurricanes and Earthquakes
In recent years, scientifically designed studies of housing performance in natural disasters have permitted objective assessments of actual performance relative to that intended by building codes. Conversely, anecdotal damage studies are often subject to notable bias. Nonetheless, both objective and subjective damage studies provide useful feedback to builders, designers, code officials, and others with an interest in housing performance. This section summarizes the findings from recent scientific studies of housing performance in hurricanes and earthquakes.
It is likely that the issue of housing performance in high-hazard areas will continue to increase in importance as the disproportionate concentration of development along the U.S. coastlines raises concerns about housing safety, affordability, and durability. Therefore, it is essential that housing performance be understood objectively as a prerequisite to guiding rational design and construction decisions. Proper design that takes into account the wind and earthquake loads and the structural analysis procedures should result in efficient designs that address the performance issues discussed below. Regardless of the efforts made in design, however, the intended performance can be realized only with an adequate emphasis on installed quality. For this reason, some builders in high-hazard areas have retained the services of a design professional for on-site compliance inspections, as well as for their design services. This practice offers additional quality assurance to the builder, designer and owner in high-hazard areas of the country.
Hurricane Andrew
Without a doubt, housing performance in major hurricanes provides ample evidence of problems that may be resolved through better design and construction practices. At the same time, misinformation and reaction following major hurricanes often produce a distorted picture of the extent, cause, and meaning of the damage relative to the population of affected structures. This section discusses the actual performance of the housing stock based on a damage survey and engineering analysis of a representative sample of homes subjected to the most extreme winds of Hurricane Andrew.
Hurricane Andrew struck a densely populated area of south Florida on August 24, 1992, with the peak recorded wind speed exceeding 175 mph. At speeds of 160 to 165 mph over a relatively large populated area, Hurricane Andrew was estimated to be about a 300-year return-period event (see Figure 1.8). Given the distance between the shoreline and the housing stock, most damage resulted from wind, rain, and wind-borne debris, and not from the storm surge. Table 1.2 summarizes the key construction characteristics of the homes that experienced Hurricane Andrew’s highest winds. Most homes were one-story structures with nominally reinforced masonry walls, wood-framed gable roofs, and composition shingle roofing.
Table 1.3 summarizes the key damage statistics for the sampled homes. As expected, the most frequent form of damage was related to windows and roofing, with 77 percent of the sampled homes suffering significant damage to roofing materials. Breakage of windows and destruction of roofing materials led to widespread and costly water damage to interiors and contents.
TABLE 1.2. Construction Characteristics of Sampled Single-Family Detached Homes in Hurricane Andrew

FIGURE 1.8 Maximum Gust Wind Speeds Experienced in Hurricane Andrew
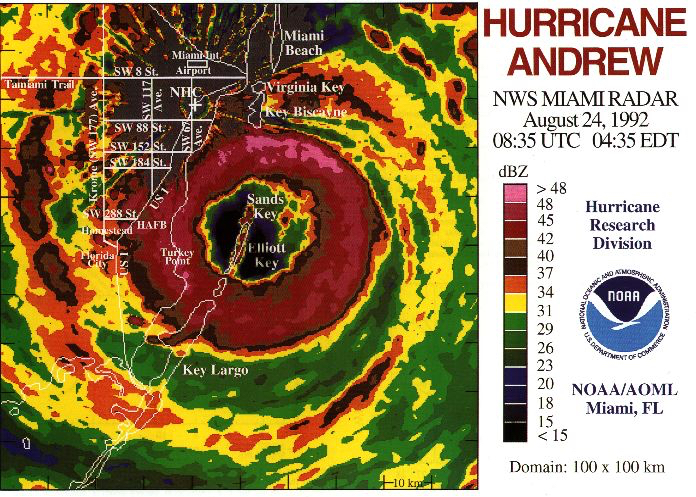
TABLE 1.3 Components of Sampled Single-Family Detached Homes with “Moderate” or “High” Damage Ratings in Hurricane Andrew

Given the magnitude of Hurricane Andrew, the structural (life-safety) performance of the predominantly masonry housing stock in south Florida was, with the prominent exception of roof sheathing attachment, entirely reasonable. While a subset of homes with wood-framed wall construction were not evaluated in a similarly rigorous fashion, anecdotal observations indicated that additional design and construction improvements, such as improved wall bracing, would be necessary to achieve acceptable performance levels for the newer styles of homes that tended to use wood framing. Indeed, the simple use of wood structural panel sheathing on all wood-framed homes may have prevented many of the more dramatic failures. Many of these problems were also exacerbated by shortcomings in code enforcement and compliance (i.e., quality).
TABLE 1.1 Top Five House Defects Based on Homeowner Warranty Claims

Housing Performance in Hurricanes and Earthquakes
In recent years, scientifically designed studies of housing performance in natural disasters have permitted objective assessments of actual performance relative to that intended by building codes. Conversely, anecdotal damage studies are often subject to notable bias. Nonetheless, both objective and subjective damage studies provide useful feedback to builders, designers, code officials, and others with an interest in housing performance. This section summarizes the findings from recent scientific studies of housing performance in hurricanes and earthquakes.
It is likely that the issue of housing performance in high-hazard areas will continue to increase in importance as the disproportionate concentration of development along the U.S. coastlines raises concerns about housing safety, affordability, and durability. Therefore, it is essential that housing performance be understood objectively as a prerequisite to guiding rational design and construction decisions. Proper design that takes into account the wind and earthquake loads and the structural analysis procedures should result in efficient designs that address the performance issues discussed below. Regardless of the efforts made in design, however, the intended performance can be realized only with an adequate emphasis on installed quality. For this reason, some builders in high-hazard areas have retained the services of a design professional for on-site compliance inspections, as well as for their design services. This practice offers additional quality assurance to the builder, designer and owner in high-hazard areas of the country.
Hurricane Andrew
Without a doubt, housing performance in major hurricanes provides ample evidence of problems that may be resolved through better design and construction practices. At the same time, misinformation and reaction following major hurricanes often produce a distorted picture of the extent, cause, and meaning of the damage relative to the population of affected structures. This section discusses the actual performance of the housing stock based on a damage survey and engineering analysis of a representative sample of homes subjected to the most extreme winds of Hurricane Andrew.
Hurricane Andrew struck a densely populated area of south Florida on August 24, 1992, with the peak recorded wind speed exceeding 175 mph. At speeds of 160 to 165 mph over a relatively large populated area, Hurricane Andrew was estimated to be about a 300-year return-period event (see Figure 1.8). Given the distance between the shoreline and the housing stock, most damage resulted from wind, rain, and wind-borne debris, and not from the storm surge. Table 1.2 summarizes the key construction characteristics of the homes that experienced Hurricane Andrew’s highest winds. Most homes were one-story structures with nominally reinforced masonry walls, wood-framed gable roofs, and composition shingle roofing.
Table 1.3 summarizes the key damage statistics for the sampled homes. As expected, the most frequent form of damage was related to windows and roofing, with 77 percent of the sampled homes suffering significant damage to roofing materials. Breakage of windows and destruction of roofing materials led to widespread and costly water damage to interiors and contents.
TABLE 1.2. Construction Characteristics of Sampled Single-Family Detached Homes in Hurricane Andrew

FIGURE 1.8 Maximum Gust Wind Speeds Experienced in Hurricane Andrew

TABLE 1.3 Components of Sampled Single-Family Detached Homes with “Moderate” or “High” Damage Ratings in Hurricane Andrew

Given the magnitude of Hurricane Andrew, the structural (life-safety) performance of the predominantly masonry housing stock in south Florida was, with the prominent exception of roof sheathing attachment, entirely reasonable. While a subset of homes with wood-framed wall construction were not evaluated in a similarly rigorous fashion, anecdotal observations indicated that additional design and construction improvements, such as improved wall bracing, would be necessary to achieve acceptable performance levels for the newer styles of homes that tended to use wood framing. Indeed, the simple use of wood structural panel sheathing on all wood-framed homes may have prevented many of the more dramatic failures. Many of these problems were also exacerbated by shortcomings in code enforcement and compliance (i.e., quality).
The following summarizes the major findings and conclusions from the statistical data and performance evaluation:
Hurricane Opal
Hurricane Opal struck the Florida panhandle near Pensacola on October 4, 1995, with wind speeds between 100 and 115 mph at peak gust (normalized to an open exposure and elevation of 33 feet) over the sample region of the housing stock. Again, roofing (i.e., shingles) was the most common source of damage, occurring in 4 percent of the sampled housing stock. Roof sheathing damage occurred in less than 2 percent of the affected housing stock.
The analysis of Hurricane Opal contrasts sharply with the Hurricane Andrew study. Aside from Hurricane Opal’s much lower wind speeds, most homes were shielded by trees, whereas homes in south Florida were subjected to typical suburban residential exposure having relatively few trees (wind exposure B). Hurricane Andrew denuded any trees in the path of the strongest winds. Clearly, housing performance in protected, non-coastal exposures is improved because of the generally less severe wind exposure and the shielding provided when trees are present. However, trees become less reliable sources of protection in more extreme hurricane-prone areas.
Northridge Earthquake
While the performance of houses in earthquakes provides objective data for measuring the acceptability of past and present seismic design and building construction practices, typical damage assessments have been based on worst-case observations of the most catastrophic forms of damage, leading to a skewed view of the performance of the overall population of structures. The information presented in this section is, however, based on two related studies that, like the hurricane studies, rely on objective methods to document and evaluate the overall performance of single-family attached and detached dwellings.
The Northridge Earthquake near Los Angeles, California, occurred at 4:31 a.m. on January 17, 1994. Estimates of the severity of the event place it at a magnitude of 6.4 on the Richter scale. Although considered a moderately strong tremor, the Northridge Earthquake produced some of the worst ground motions in recorded history for the United States, with estimated return periods of more than 10,000 years. For the most part, these extreme ground motions were highly localized and not necessarily representative of the general near-field conditions that produced ground motions representative of a 200- to 500-year return period event.
Table 1.4 summarizes the single-family detached housing characteristics documented in the survey. About 90 percent of the homes in the sample were built before the 1971 San Fernando Valley Earthquake, at which time simple prescriptive requirements were normal for single-family detached home construction. About 60 percent of the homes were built during the 1950s and 1960s, with the rest constructed between the 1920s and early 1990s. Styles ranged from complex custom homes to simple affordable homes. All homes in the sample had wood exterior wall framing, and most did not use structural sheathing for wall bracing. Instead, wood let-in braces, Portland cement stucco, and interior wall finishes of plaster or gypsum wallboard provided lateral racking resistance. Most of the crawlspace foundations used full-height concrete or masonry stem walls, and not wood cripple walls that are known to be prone to damage when not properly braced.
TABLE 1.4 Construction Characteristics of Sampled Single-Family Detached Dwellings

Table 1.5 shows the performance of the sampled single-family detached homes. Performance is represented by the percentage of the total sample of homes that fell within four damage-rating categories for various components of the structure.
TABLE 1.5 Damage to Sampled Single-Family Detached Homes in the Northridge Earthquake (percentage of sampled homes)

Serious structural damage to foundations, wall framing, and roof framing was limited to a small proportion of the surveyed homes. In general, the homes suffered minimal damage to the elements that are critical to occupant safety. Of the structural elements, damage was most common in foundation systems. The small percentage of surveyed homes (about 2 percent) that experienced moderate to high foundation damage was located in areas that endured localized ground effects (i.e., fissuring or liquefaction), or problems associated with steep hillside sites.
Interior and exterior finishes suffered more widespread damage, with only about half the residences escaping unscathed. However, most of the interior/exterior finish damage in single-family detached homes was limited to the lowest rating categories. Damage to stucco usually appeared as hairline cracks radiating from the corners of openings—particularly larger openings, such as garage doors—or along the tops of foundations. Interior finish damage paralleled the occurrence of exterior finish (stucco) damage. Resilient finishes—such as wood panel and lapboard siding—fared well and often showed no evidence of damage even when stucco on other areas of the same unit was moderately damaged. However, these seemingly minor types of damage were undoubtedly a major source of the economic impact in terms of insurance claims and repair cost. In addition, it is often difficult to separate the damage into categories of structural and non-structural, particularly when some systems, such as Portland cement stucco, are used as an exterior cladding as well as structural bracing. It is also important to recognize that the Northridge Earthquake is not considered a maximum earthquake event.
The key findings of an evaluation of the above performance data are summarized below. Overall, the damage relative to key design features showed no discernible pattern, implying great uncertainties in seismic design and building performance that may not be effectively addressed by simply making buildings stronger.
The amount of wall bracing using conventional stucco and let-in braces typically ranged from 30 to 60 percent of the wall length (based on the street-facing walls of the sampled one-story homes). However, there was no observable or statistically significant trend between the amount of damage and the amount of stucco wall bracing. Since current seismic design theory implies that more bracing is better, the Northridge findings are fundamentally challenging, yet offer little in the way of a better design theory. At best, the result may be explained by the fact that numerous factors govern the performance of a particular building in a major seismic event. For example, conventional seismic design, while intending to do so, may not effectively consider the optimization of flexibility, ductility, dampening, and strength–all of which are seemingly important.
The horizontal ground motions experienced over the sample region for the study ranged from 0.26 to 2.7 g for the short-period (0.2-second) spectral response acceleration, and from 0.10 to 1.17 g for the long-period (1-second) spectral response acceleration. The near-field ground motions represent a range between the 100- and 14,000-year return period, but a 200- to 500-year return period is more representative of the general ground motion experienced. The short-period ground motion (typically used in the design of light-frame structures) had no apparent correlation with the amount of damage observed in the sampled homes, although a slight trend with respect to the long-period ground motion was observed in the data.
The Northridge damage survey and evaluation of statistical data suggest the following conclusions and recommendations (HUD, 1994; HUD, 1999):
Some basic design recommendations call for:
Summary
Housing in the United States has evolved over time under the influence of a variety of factors. While available resources and the economy continue to play a significant role, building codes, consumer preferences, and alternative construction materials are becoming increasingly important factors. In particular, many local building codes in the United States now require homes to be specially designed rather than following conventional construction practices. In part, this apparent trend may be attributed to changing perceptions regarding housing performance in high-risk areas. Therefore, greater emphasis must be placed on efficient structural design of housing. While efficient design should also strive to improve construction quality through simplified construction, it also places greater importance on the quality of installation required to achieve the intended performance without otherwise relying on over-design to compensate partially for real or perceived problems in installation quality.
- While Hurricane Andrew exacted notable damage, overall residential performance was within expectations, given the magnitude of the event and the minimum code-required roof sheathing attachment (a 6d nail) relative to the south Florida wind climate.
- Masonry wall construction with nominal reinforcement (less than that required by current engineering specifications) and roof tie-down connections performed reasonably well and evidenced low damage frequencies, even through most homes experienced breached envelopes (i.e., broken windows).
- Failure of code-required roof tie-down straps were infrequent (i.e., less than 10 percent of the housing stock).
- Two-story homes sustained significantly greater damage than one-story homes (95 percent confidence level).
- Hip roofs experienced significantly less damage than gable roofs on homes with otherwise similar characteristics (95 percent confidence level).
- Significant benefits in reducing the most frequent forms of hurricane damage can be attained by focusing on critical construction details related to the building envelope, such as correct spacing of roof sheathing nails (particularly at gable ends), adequate use of roof tie-downs, and window protection in the more extreme hurricane-prone environments along the southern U.S. coast.
- While construction quality was not the primary determinant of construction performance on an overall population basis, it is a significant factor that should be addressed by proper inspection of key components related to the performance of the structure, particularly connections.
- Reasonable assumptions are essential when realistically determining wind loads to ensure efficient design of wind-resistant housing.
Hurricane Opal
Hurricane Opal struck the Florida panhandle near Pensacola on October 4, 1995, with wind speeds between 100 and 115 mph at peak gust (normalized to an open exposure and elevation of 33 feet) over the sample region of the housing stock. Again, roofing (i.e., shingles) was the most common source of damage, occurring in 4 percent of the sampled housing stock. Roof sheathing damage occurred in less than 2 percent of the affected housing stock.
The analysis of Hurricane Opal contrasts sharply with the Hurricane Andrew study. Aside from Hurricane Opal’s much lower wind speeds, most homes were shielded by trees, whereas homes in south Florida were subjected to typical suburban residential exposure having relatively few trees (wind exposure B). Hurricane Andrew denuded any trees in the path of the strongest winds. Clearly, housing performance in protected, non-coastal exposures is improved because of the generally less severe wind exposure and the shielding provided when trees are present. However, trees become less reliable sources of protection in more extreme hurricane-prone areas.
Northridge Earthquake
While the performance of houses in earthquakes provides objective data for measuring the acceptability of past and present seismic design and building construction practices, typical damage assessments have been based on worst-case observations of the most catastrophic forms of damage, leading to a skewed view of the performance of the overall population of structures. The information presented in this section is, however, based on two related studies that, like the hurricane studies, rely on objective methods to document and evaluate the overall performance of single-family attached and detached dwellings.
The Northridge Earthquake near Los Angeles, California, occurred at 4:31 a.m. on January 17, 1994. Estimates of the severity of the event place it at a magnitude of 6.4 on the Richter scale. Although considered a moderately strong tremor, the Northridge Earthquake produced some of the worst ground motions in recorded history for the United States, with estimated return periods of more than 10,000 years. For the most part, these extreme ground motions were highly localized and not necessarily representative of the general near-field conditions that produced ground motions representative of a 200- to 500-year return period event.
Table 1.4 summarizes the single-family detached housing characteristics documented in the survey. About 90 percent of the homes in the sample were built before the 1971 San Fernando Valley Earthquake, at which time simple prescriptive requirements were normal for single-family detached home construction. About 60 percent of the homes were built during the 1950s and 1960s, with the rest constructed between the 1920s and early 1990s. Styles ranged from complex custom homes to simple affordable homes. All homes in the sample had wood exterior wall framing, and most did not use structural sheathing for wall bracing. Instead, wood let-in braces, Portland cement stucco, and interior wall finishes of plaster or gypsum wallboard provided lateral racking resistance. Most of the crawlspace foundations used full-height concrete or masonry stem walls, and not wood cripple walls that are known to be prone to damage when not properly braced.
TABLE 1.4 Construction Characteristics of Sampled Single-Family Detached Dwellings

Table 1.5 shows the performance of the sampled single-family detached homes. Performance is represented by the percentage of the total sample of homes that fell within four damage-rating categories for various components of the structure.
TABLE 1.5 Damage to Sampled Single-Family Detached Homes in the Northridge Earthquake (percentage of sampled homes)

Serious structural damage to foundations, wall framing, and roof framing was limited to a small proportion of the surveyed homes. In general, the homes suffered minimal damage to the elements that are critical to occupant safety. Of the structural elements, damage was most common in foundation systems. The small percentage of surveyed homes (about 2 percent) that experienced moderate to high foundation damage was located in areas that endured localized ground effects (i.e., fissuring or liquefaction), or problems associated with steep hillside sites.
Interior and exterior finishes suffered more widespread damage, with only about half the residences escaping unscathed. However, most of the interior/exterior finish damage in single-family detached homes was limited to the lowest rating categories. Damage to stucco usually appeared as hairline cracks radiating from the corners of openings—particularly larger openings, such as garage doors—or along the tops of foundations. Interior finish damage paralleled the occurrence of exterior finish (stucco) damage. Resilient finishes—such as wood panel and lapboard siding—fared well and often showed no evidence of damage even when stucco on other areas of the same unit was moderately damaged. However, these seemingly minor types of damage were undoubtedly a major source of the economic impact in terms of insurance claims and repair cost. In addition, it is often difficult to separate the damage into categories of structural and non-structural, particularly when some systems, such as Portland cement stucco, are used as an exterior cladding as well as structural bracing. It is also important to recognize that the Northridge Earthquake is not considered a maximum earthquake event.
The key findings of an evaluation of the above performance data are summarized below. Overall, the damage relative to key design features showed no discernible pattern, implying great uncertainties in seismic design and building performance that may not be effectively addressed by simply making buildings stronger.
The amount of wall bracing using conventional stucco and let-in braces typically ranged from 30 to 60 percent of the wall length (based on the street-facing walls of the sampled one-story homes). However, there was no observable or statistically significant trend between the amount of damage and the amount of stucco wall bracing. Since current seismic design theory implies that more bracing is better, the Northridge findings are fundamentally challenging, yet offer little in the way of a better design theory. At best, the result may be explained by the fact that numerous factors govern the performance of a particular building in a major seismic event. For example, conventional seismic design, while intending to do so, may not effectively consider the optimization of flexibility, ductility, dampening, and strength–all of which are seemingly important.
The horizontal ground motions experienced over the sample region for the study ranged from 0.26 to 2.7 g for the short-period (0.2-second) spectral response acceleration, and from 0.10 to 1.17 g for the long-period (1-second) spectral response acceleration. The near-field ground motions represent a range between the 100- and 14,000-year return period, but a 200- to 500-year return period is more representative of the general ground motion experienced. The short-period ground motion (typically used in the design of light-frame structures) had no apparent correlation with the amount of damage observed in the sampled homes, although a slight trend with respect to the long-period ground motion was observed in the data.
The Northridge damage survey and evaluation of statistical data suggest the following conclusions and recommendations (HUD, 1994; HUD, 1999):
- Severe structural damage to single-family detached homes was infrequent and primarily limited to foundation systems. Less than 2 percent of single-family detached homes suffered moderate to high levels of foundation damage, and most occurrences were associated with localized site conditions, including liquefaction, fissuring, and steep hillsides.
- Structural damage to wall and roof framing in single-family detached homes was limited to low levels for about 2 percent of the walls, and for less than 1 percent of all roofs.
- Exterior stucco and interior finishes experienced the most widespread damage, with 50 percent of all single-family detached homes suffering at least minor damage, and roughly 4 percent of homes sustaining moderate to high damage. Common finish damage was related to stucco and drywall/plaster cracks emanating from the foundation or wall openings.
- Homes on slab foundations suffered some degree of damage to exterior stucco finishes in about 30 percent of the sample; crawlspace homes approached a 60 percent stucco damage rate that was commonly associated with the flexibility of the wall-floor-foundation interface.
- Peak ground motion records in the near-field did not prove to be a significant factor in relation to the level of damage, as indicated by the occurrence of stucco cracking. Peak ground acceleration may not, in and of itself, be a reliable design parameter in relation to the seismic performance of light-frame homes. Similarly, the amount of stucco wall bracing on street-facing walls showed a negligible relationship with the variable amount of damage experienced in the sampled housing.
Some basic design recommendations call for:
- simplifying seismic design requirements to a degree commensurate with knowledge and uncertainty regarding how homes actually perform;
- using fully sheathed construction in high-hazard seismic regions;
- taking design precautions or avoiding steeply sloped sites or sites with weak soils; and,
- when possible, avoiding brittle interior and exterior wall finish systems in high-hazard seismic regions.
Summary
Housing in the United States has evolved over time under the influence of a variety of factors. While available resources and the economy continue to play a significant role, building codes, consumer preferences, and alternative construction materials are becoming increasingly important factors. In particular, many local building codes in the United States now require homes to be specially designed rather than following conventional construction practices. In part, this apparent trend may be attributed to changing perceptions regarding housing performance in high-risk areas. Therefore, greater emphasis must be placed on efficient structural design of housing. While efficient design should also strive to improve construction quality through simplified construction, it also places greater importance on the quality of installation required to achieve the intended performance without otherwise relying on over-design to compensate partially for real or perceived problems in installation quality.
Take InterNACHI's free, online "Structural Issues for Home Inspectors" course.
Take InterNACHI's free, online "Inspecting Foundation Walls and Piers" course.
Take InterNACHI's free, online "How to Inspect for Moisture Intrusion" course.

