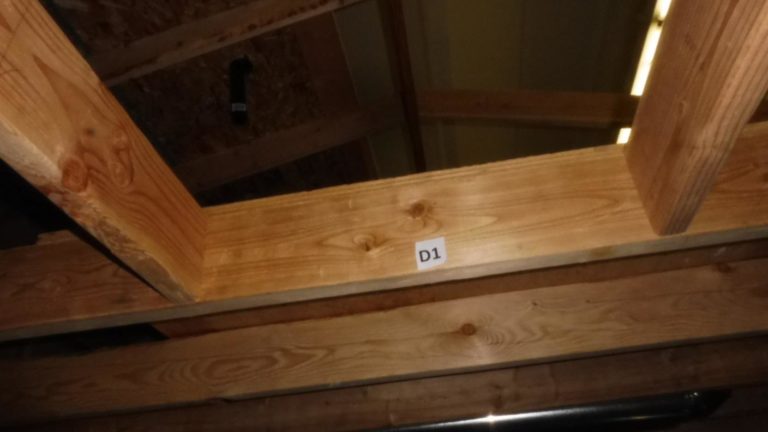Free, Online Course
To learn more, take InterNACHI's free, online Structural Issues for Home Inspectors Course.
STANDARDS OF PRACTICE
The International Standards of Practice for inspecting the Basement, Foundation, Crawlspace & Structure is located at www.nachi.org/sop.
Observation

Attic access should have a double header between the ceiling joists. Intersecting ceiling joists need to be secured by joist hangers. Attic access should meet the 22”x30” clear opening recommend in the UBC.
Observation

Main support Girder has been cut to accommodate plumbing pipes.
Observation

The double wall plate does not extend to the corner of the wall.
Observation

Structural Truss was cut to accommodate a heat duct. (This may compromise the structural integrity of the truss).
Observation

2x4 ceiling joist is undersized. (The remainder of the ceiling joists are 2x6) .
Observation

Hand assembled wood gussets are not acceptable without approval of a structural engineer. (Any modification of an engineered structural truss will require a review and approval by a structural engineer).
Observation

Purlin Strongback is missing the proper vertical support on the end and is not making contact with the Rafter.
Observation

Ridge beam has no vertical support at the end.
Observation

Balloon wall has no fire blocking installed between the studs.
Observation

Wall opening is missing Jack studs.
Observation

Door opening is missing Trimmer.
Observation

Diagonal/Corner bracing is missing.
Observation

Door opening has no header.
Observation

Door opening is missing the framing under the Threshold.
Observation

Structural block cells are missing concrete fill required for strength and to secure the anchor bolts.
