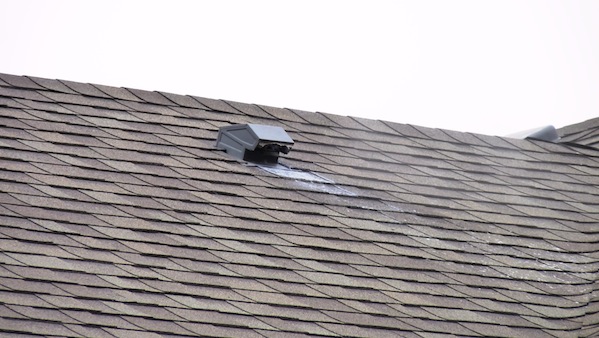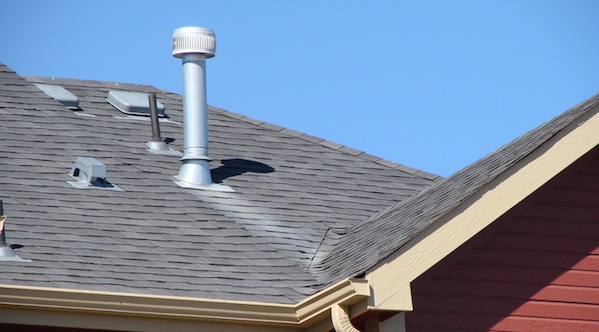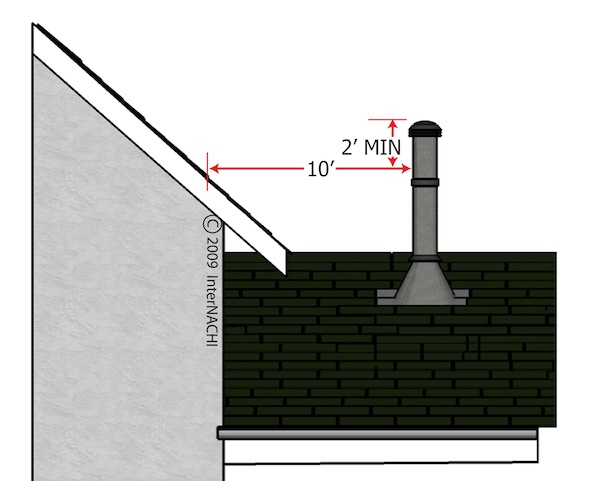Mastering Roof Inspections: Roof Penetrations, Part 3
by Kenton Shepard and Nick Gromicko, CMI®
The purpose of the series “Mastering Roof Inspections” is to teach home inspectors, as well as insurance and roofing professionals, how to recognize proper and improper conditions while inspecting steep-slope, residential roofs. This series covers roof framing, roofing materials, the attic, and the conditions that affect the roofing materials and components, including wind and hail.
The most common types of roof penetrations are the various types of vents. Every home has them. The term “vent” is short for “ventilator.” Vents allow the movement of gas of some sort. It might be the evacuation of moist air from a bathroom or laundry room, or it could be the byproducts of combustion from a furnace or water heater.
These vents perform different functions and can affect roofs differently. By learning how to identify vent types, you’ll sometimes have an idea of what defects you’re likely to find even before you climb onto the roof.
VENT IDENTIFICATION
Example 1

Even though you see nine vents here, there are really only five different types.
1. Number 1 is a plumbing stack vent. Each plumbing drain pipe in the home is connected to a stack vent. They help ensure proper drainage by preventing siphons from forming. Stack vents may give off sewer gas, so they should not be located within 3 feet of an operable window.
2. Number 2 is a vent for an exhaust fan like those found in bathrooms and laundry rooms. They exhaust moist air to the outside.
3. Number 3 is a vent for an attic space, called a “roof vent” or “turtle vent.” They release hot air from the attic.
Example 2

Here’s a roof with some different vents.
1. Numbers 1 and 2 are both plumbing stack vents. A vent that serves more plumbing fixtures needs to be larger.

2. Although Numbers 3 and 4 look similar, Number 3 is a dryer vent. It has a finish coating that will help it resist corrosion. This photograph shows one in action.
3. Number 5 is a combustion vent.
4. Numbers 6 and 7 serve a high-efficiency furnace. High-efficiency furnaces extract most of the heat from the exhaust, so PVC pipe is used without worrying about it melting. Number 6 is the air intake for the furnace. It’s turned down to avoid introducing moisture from precipitation into the burn chamber. Number 7 is the furnace exhaust. Any moisture entering this pipe will be drained off before it reaches the furnace by components designed to divert condensation, so it doesn’t need to be protected.
Combustion Vents

These galvanized steel vents were all installed at the same time, but only the combustion vent is staining the roof. White deposits on combustion vents, or on the roof below them, are evidence that excessive condensation has been forming. This can be caused by a vent that:
- is too long;
- has too many bends; or
- has poorly sloped sections that slow the flow of exhaust gasses.
If you see this condition on a roof, you should look for similar white deposits on the combustion appliance served by the vent. Poor venting can cause corrosion that may shorten the lifespan of that appliance.
If you see problems, recommend that an evaluation and any necessary corrections be made by a qualified HVAC contractor.
- thermal buoyancy, which is the tendency of hot air to rise. The hotter the gas is, the faster it will rise;
- unrestricted flow for combustion gasses, which means that the exhaust flue can’t be too small or have too many bends, since these two things slow the flow; and
- proper length. If a flue is too long, the gasses will cool and condensation will form. Condensation can cause corrosion of the sheet metal exhaust flue and furnace components.
For combustion vent termination heights, manufacturers' recommendations take precedence over local building codes, but most inspectors won't know what those manufacturers' recommendations are. It's best to have a general disclaimer in your contract and in your report disclaiming compliance with any manufacturers' installation recommendations.


This often (but not always) means that the vent should follow the "2-10 Rule" required by building code regulations for chimney terminations.


The 2-10 Rule states that combustion vents should terminate at least 2 feet above any part of the roof within 10 feet.

**************************************************
Learn how to master a roof inspection from beginning to end by reading the entire InterNACHI series: Mastering Roof Inspections.
Take InterNACHI’s free, online Roofing Inspection Course
Mastering Roof Inspections
Roofing Underlayment Types
Inspecting Underlayment on Roofs
Fall-Arrest Systems
Roofing (consumer-targeted)
More inspection articles like this

