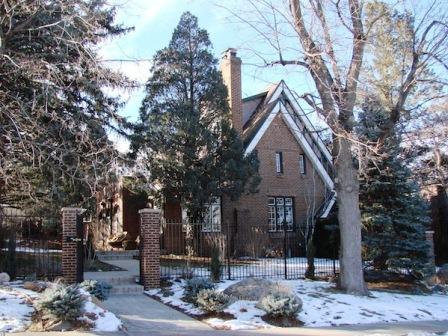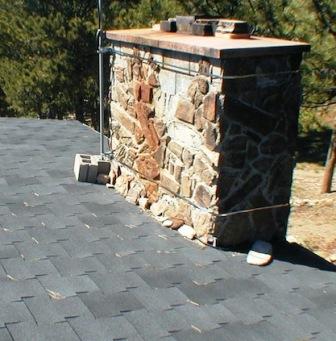Mastering Roof Inspections: Roof Penetrations, Part 1
by Kenton Shepard and Nick Gromicko, CMI®
The purpose of the series “Mastering Roof Inspections” is to teach home inspectors, as well as insurance and roofing professionals, how to recognize proper and improper conditions while inspecting steep-slope, residential roofs. This series covers roof framing, roofing materials, the attic, and the conditions that affect the roofing materials and components, including wind and hail.
The IRC requires that roof penetrations such as chimneys, vents and skylights be protected by flashing. That flashing should be installed in a manner that keeps water out. It has to be in good condition.
The IRC has requirements for minimum metal gauge, but unless you carry a micrometer on inspections, determining the gauge of metal flashing exceeds the scope of your inspection.
The flashing details will vary with the type of penetration, with the type of roof-covering material, and also the type exterior wall covering -- sometimes with sidewall and headwall conditions.
Installers flashing brick and stone chimneys face the same problems as they do when flashing brick and stone headwalls and sidewalls. The problem is in properly installing counter-flashing. Let’s look at a couple of brick chimneys -- one with counter-flashing installed correctly, and one with counter-flashing installed using a sealant.
CHIMNEY INSPECTION
Here are some other parts of a chimney that inspectors should look at while on the roof.
Height


It should also be a minimum of 3 feet tall on its shortest side.


Here, you see spark arrester for a wood-burning chimney, and a combustion cap for a gas-burning appliance.
Air flowing across the chimney opening helps pull exhaust gasses out of the flue. This fireplace may smoke, but at least smoke is obvious to the occupants. If poor draft causes the gas flue to backdraft, the occupants may not be aware that the invisible, toxic byproducts of combustion are entering the living space.

To have adequate clearance, homes with especially steep roofs will need especially tall chimneys, such as the one here on the infamous Jon Benet Ramsey house. Tall chimneys should have a supporting brace.
In windy areas, you may see long braces supported by an additional brace. High winds can cause braces to vibrate so strongly that they damage the chimney.

This tower was built on the upwind side of this chimney, blocking air flow past the chimney and causing it to draw poorly.

The extension was added to the chimney in an attempt to move the chimney termination back into the airflow.
This is not a good solution, since the hot exhaust gasses will be cooled by the excessively long flue. As the gasses cool, condensation will form.

The white efflorescence visible on the surface of the brick and mortar is caused by moisture from condensation. Over time, it will deteriorate the chimney and its lining, and it may possibly damage whatever heating device is at the other end of that chimney.
FLASHING

The point at which the chimney penetrates the roof is basically a big hole in the roof. No matter what type of chimney it is or what the material is that covers its exterior, the penetration should be sealed with flashing. If it’s left in place long enough, metal flashing eventually corrodes and leaks. If it’s installed incorrectly, it may start leaking immediately.
Sidewall and Headwall Flashing
Sidewall and headwall flashing at chimneys are no different from those conditions at walls. The profile of the flashing will depend on the type of roof-covering material installed. The method of installing counter-flashing will depend on the chimney exterior. Since many chimneys are brick, let's look at an example of a brick chimney.

This illustration shows counter-flashing installed correctly. It fits into grooves cut into the mortar joints. After the counter-flashing is installed, the grooves are sealed with an appropriate sealant.

…and here’s a look at the real thing. You can see the counter-flashing installed in slots cut onto the mortar joints and on the low side of the chimney. The apron flashing, which is basically a headwall condition, overlaps the slate covering the roof.

Most of the time, this is typical of what you’ll see.

Here’s an example of a stone chimney flashed correctly. Counter-flashing on stone chimneys usually relies on a sealant because it’s cheaper and easier than installing it correctly.


This is especially true on rough stone chimneys. Counter-flashing is especially difficult to retrofit to the uneven surface.

You’ll sometimes see unique approaches to keeping the water out of the roof.

Because brick and stone chimneys so often have counter-flashing installed incorrectly, the incorrect practice has become what’s normal. These photos show very common conditions.

If you recommend in your inspection report that counter-flashing protected only by a sealant be corrected, a seller will be quick to point out that practically every other home in town is flashed the same way.

Instead of recommending correction, you might want to limit your report to mentioning that “counter-flashing was installed in a manner which will require ongoing maintenance.”

Here’s a stone chimney with stone flashing!
In your report, evaluate the current condition, and add that the flashing is dependent on a sealant to prevent moisture intrusion. Explain that sealant will eventually dry, shrink and crack, and should be checked annually, and an appropriate sealant re-applied as necessary.
If you see counter-flashing attached with a sealant only, look for signs of moisture intrusion, such as stains or decay in the roof sheathing around the penetration. You’ll see it best from the attic.
**************************************************
Learn how to master a roof inspection from beginning to end by reading the entire InterNACHI series: Mastering Roof Inspections.
Take InterNACHI’s free, online Roofing Inspection Course
Mastering Roof Inspections
Roofing Underlayment Types
Inspecting Underlayment on Roofs
Fall-Arrest Systems
Roofing (consumer-targeted)
More inspection articles like this

