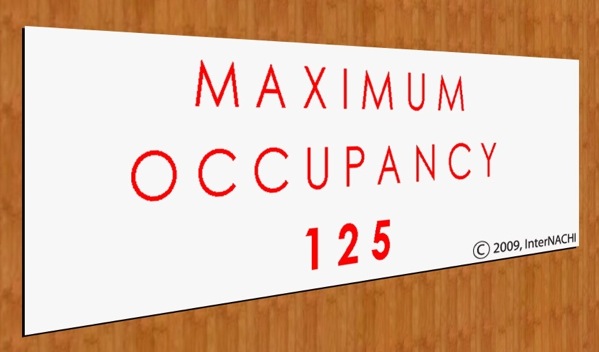Occupancy Load Signs
by Nick Gromicko, CMI® and Kenton Shepard
Occupancy load refers to the number of people permitted in a building at one time based on the building’s floor space and function. The occupancy load must be posted on signs, which are sometimes called maximum occupancy signs, so that this information is publicly available. To exceed occupancy load or fail to post occupancy load signs in the required places can result in fines and is a serious safety hazard.

Emergencies can require the immediate evacuation of a building, particularly in the event of a fire. Any delay in evacuation can be tragic, as was the case in the 2003 Station Night Club fire in West Warwick, Rhode Island, which killed 100 people in just over five minutes. The fire was so lethal because evacuation was sluggish, partly due to the fact that the actual number of people present was much higher than the building’s occupancy load.
Sign Inspection
InterNACHI inspectors can consider the following questions while they inspect load occupancy signs:
- Is the sign present? The 2006 International Building Code (IBC) requires that signs should be present in all “assembly occupancies.” The city of Yuma, Arizona, requires their presence in assembly occupancies and defines that term as “gatherings of 50 persons or more for civic, social, or religious functions.” Other jurisdictions, such as the cities of Houston, Texas and Portland, Oregon, as well as the state of Idaho, agree that occupancy signs are required for buildings that have occupancy loads of 50 or more.
- Has the sign been maintained? It is the responsibility of the building’s owner to make sure that the sign is not damaged by wear or abuse.
- Is the sign clear and legible? The Houston Fire Code requires the following:
Signs shall [have a] minimum of 1-inch block letters and numbers on a contrasting background so as to be readily visible. Allowable smaller lettering shall be a minimum of 3/8- inch block lettering.
- Is the sign placed in a suitable location? The 2006 IBC requires the following:
Every room or space that is an assembly occupancy shall have the occupant load of the room or space posted in a conspicuous place, near the main exit or exit access doorway from the room or space.
Additional recommendations can be drawn from the Houston Fire Code, which requires that occupancy load signs be placed in the following manner:
The sign shall be located in a conspicuous location within the room, adjacent to the main exit, so as to not be obstructed by doors, curtains, poster board stands, furniture, room dividers, or similar items. The sign shall be posted not more than 60 inches nor less than 48 inches above the floor.
Calculation of Occupancy Load
Occupancy load is calculated by dividing the area of a room by its prescribed unit of area per person. Units of area per person for specific buildings can be found in the chart at the end of this article. For instance, the chart dictates that dormitories require 50 square feet of floor area for every room occupant. Consequently, a dorm room that has 100 square feet of floor space will have a maximum occupancy of two people. The amount of space required per person varies based on the function of the room, which is determined by the building’s designer.
In summary, occupancy load must be posted in many buildings on signs that are clearly visible and legible.
Typical Maximum Floor Area Allowances Per Occupant
Function of Space | Floor Area in Square Feet Per Occupant* |
Agricultural building | 300 Gross |
Aircraft hangar | 500 Gross |
Airport terminal Baggage Claim Baggage handling Concourse Waiting area | 20 Gross 300 Gross 100 Gross 15 Gross |
Assembly Gaming floors (keno, slots, etc) | 11 Gross |
Assembly without fixed seats Concentrated (chairs only - not fixed) Standing Space Unconcentrated (tables and chairs) | 7 Net 5 Net 15 Net |
Bowling Centers, allow 5 persons for each lane including 15 feet or runway, and for additional areas | 7 Net |
Business areas | 100 Gross |
Courtrooms - other than fixed seating areas | 40 Net |
Day care | 35 Net |
Dormitories | 50 Gross |
Educational Classroom area Shops and other vocational room areas | 20 Gross 50 Gross |
Exercise rooms | 50 Gross |
H-5 Fabrication and manufacturing areas | 200 Gross |
Industrial areas | 100 Gross |
Institutional areas Inpatient treatment areas Outpatient areas Sleeping areas | 240 Gross 100 Gross 120 Gross |
Kitchen, commercial | 200 Gross |
Library Reading room Study area | 50 Net 100 Gross |
Locker rooms | 50 Gross |
Mercantile Areas on the floors Basement and grade floor areas Storage, stock, shipping area | 60 Gross 30 Gross 300 Gross |
Parking garages | 200 Gross |
Residential | 20 Gross |
Skating rinks, swimming pools Rink and pool Decks | 50 Gross 15 Gross |
Stages an platforms | 15 Net |
Accessory storage areas, mechanical equipment room | 300 Gross |
Warehouse | 500 Gross |
*Gross square footage is the total amount of space in a building, Net square footage only accounts for space that is suitable for occupancy (excluding such elements as major vertical penetrations and shared space).

