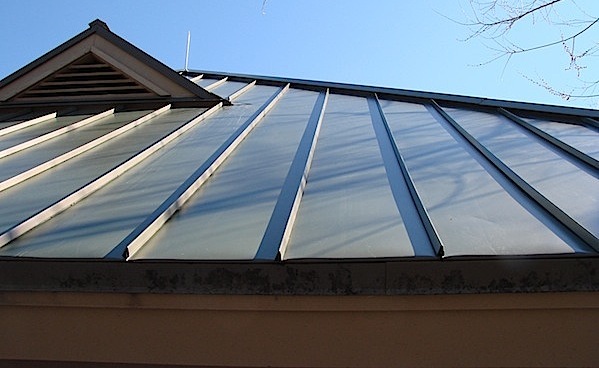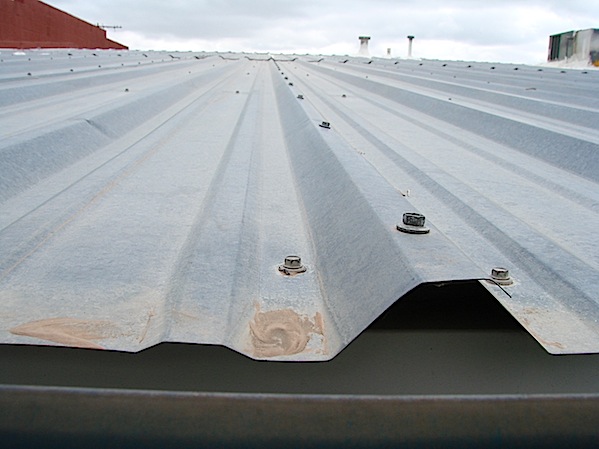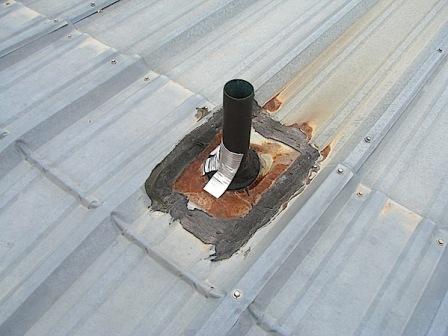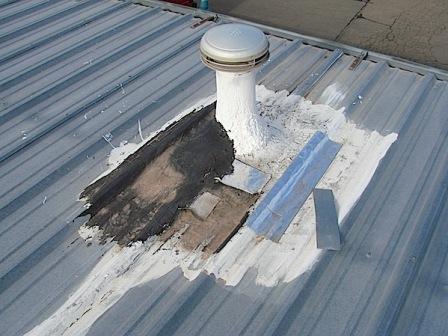Mastering Roof Inspections: Metal Roofs, Part 7
by Kenton Shepard and Nick Gromicko, CMI®
The purpose of the series “Mastering Roof Inspections” is to teach home inspectors, as well as insurance and roofing professionals, how to recognize proper and improper conditions while inspecting steep-slope, residential roofs. This series covers roof framing, roofing materials, the attic, and the conditions that affect the roofing materials and components, including wind and hail.
Steep-Slope and Low-Slope Roofs
Almost all metal roofing products can be installed on steep-slope roofs. The metal roofing industry defines steep-slope as a roof with a pitch of 3:12 or greater. Some products can be installed on roofs with a slope as low as 2:12. Slope limitations vary by manufacturer. Confirmation of compliance with manufacturers' specifications lies well beyond the scope of an inspection.
If you suspect that a roof does not comply with the manufacturer’s installation requirements, recommend further evaluation by a qualified contractor.
Metal roofing should never be installed at a slope lower than the minimum recommended by the manufacturer. Occasionally, someone will attempt to get away with installation on a slope lower than that recommended by installing waterproof underlayment. This is insufficient and such an installation is defective.
Roof Sheathing
Solid sheathing is typical for a roof deck for metal roofing, although it can be installed over closely spaced boards. Some types can be installed over battens, which are sometimes called strapping.
Underlayment
Architectural metal roofing is designed to be installed over underlayment. This is especially crucial when metal roofing is installed over an existing roof-covering material.
Because structural panels have no deck on which to install underlayment, they may develop problems if they’re installed on homes which generate significant amounts of moisture or which have poorly ventilated attics that produce condensation.
You probably won’t be able to confirm the presence of underlayment on homes with metal roofs, and structural panels are rare in residential construction.
Synthetic underlayment is especially good beneath metal panels because panels sometimes stick to felt paper and it wrinkles as the panels expand and contract.
If mineral-surface underlayment is used in climate zones with extreme daily temperature variations, expansion and contraction of the metal roofing may cause the underlayment to act as a giant belt sander, slowly abrading the underside of the metal roofing, and eventually resulting in leakage.
Metal Panel Roofs

Metal panels commonly used as residential roofing come in a variety of profiles. In high-quality roofing, panels are continuous from ridge to eave, and vary in width. You may also see some panels that overlap, and some with seams that butt or interlock.
Panels sometimes have ribs formed into the field for added strength and wind resistance. The side edges are formed to interlock, creating vertical seams in the finished roof.
Types of Seams
Seams are a weak point in the system. A variety of profiles is used on different roofs to prevent moisture penetration. The following are some of the more common types.
Standing Seam

Standing seams are one of the most common types of profiles. The name describes the profile of the parts of the seam, which join separate panels, that are elevated above the roof. This allows runoff to drain down the panel without coming into contact with the seam.
Some standing seams are protected from moisture intrusion by being folded over by a special hand-held power tool. Some are shielded from moisture penetration by a long, thin cap that may slide over the seam or snap down over it, and some panels may simply snap together at their edges. The illustration below shows a variety of different seams.

Flat Seam

Flat seams start out as standing seams and are folded over by machine to form a water-resistant seam. The illustration above shows this process.
Overlapping Seam

Overlapping seams usually have a sealant or gasket installed between the panels. Overlaps are typical of low-end metal panels.
No matter what the type of seam it is, it should be undamaged and capable of preventing moisture intrusion.
Wind Resistance
The areas of metal panel roofs most vulnerable to wind are panel edges at the peak and eaves, and along the rakes. Lower corners where rakes meet eaves are especially vulnerable.
Wind will try to lift panels through two forces: inflation and uplift. Uplift is caused by a vacuum created as wind loses laminar flow, especially just above the eaves and on the down-wind side of the peak. Inflation occurs when wind is able to enter the space beneath the panel. The combination of these two forces can be powerful.
The edges should be protected by trim that prevents the wind from entering beneath the panel and preventing inflation. Uplift is resisted by using an effective fastening system.
Penetrations
Look at penetrations carefully. Since metal panels overlap less than many roof-covering materials, they usually don’t overlap the upper edges of the penetration flashing. The photo below shows expanding foam used to seal the penetration. The foam was then painted to help it resist deterioration from ultraviolet (UV) radiation from the sun. This is a defective installation.

Any installation that relies on a sealant to prevent moisture intrusion will need to have new sealant applied on a regular basis. Sealant eventually dries, shrinks and cracks. The re-application schedule varies with the quality of the sealant, the quality of the application, and the conditions to which it is exposed. Be sure to mention this in your inspection report.




These last two photos show penetrations that were done well.


**************************************************
Learn how to master a roof inspection from beginning to end by reading the entire InterNACHI series: Mastering Roof Inspections.
Take InterNACHI’s free, online Roofing Inspection Course
Mastering Roof Inspections
Roofing Underlayment Types
Inspecting Underlayment on Roofs
Fall-Arrest Systems
Roofing (consumer-targeted)
More inspection articles like this

