Inspecting Insulation of Existing Crawlspace Floors
by Nick Gromicko, CMI® and Katie McBride
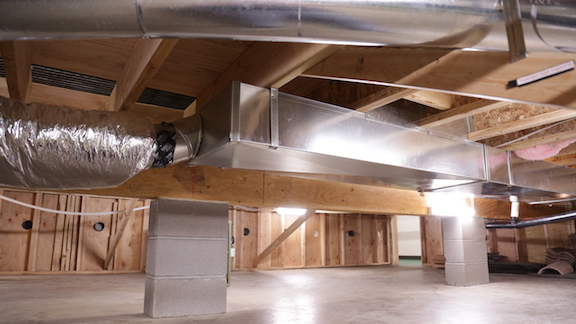
Figure 1. The simulated crawlspace built inside the InterNACHI School’s House of Horrors®
According to InterNACHI’s Home Inspection Standards of Practice, a home inspector is required to inspect the insulation in unfinished spaces, including a crawlspace. Let’s go over the important steps to take when installing and inspecting a conditioned or vented crawlspace.
The 2009 & 2012 International Energy Conservation Code (IECC)® does not specifically call for insulation at the crawlspace floor. Therefore, minimum thermal resistance (R-value) requirements for slabs should be followed.
Crawlspaces can be designed and constructed as mini-basements, as part of the house, and within the conditioned space. When crawlspaces are included within the thermal enclosure, home inspectors should make sure they are insulated and air sealed on their perimeters and should have a continuous sealed ground cover. In cold climates or in very low energy-consuming buildings, installing insulation below on the floor of the crawlspace is also recommended. When crawlspace floors and walls are air sealed and insulated, the temperature and humidity conditions inside the crawlspace become stable and are essentially identical to the rest of the interior of the building.
If it is not possible to treat the crawlspace as a part of the house, such as in flood zones, coastal areas, or in dry climates where it is not necessary, it is important to construct the house such that the crawlspace is isolated from the house, i.e., outside of the home’s thermal boundary. Home inspectors should keep in mind that homes with uninsulated and unsealed crawlspaces should be treated like homes built on piers, with thorough air sealing of the floor and floor joists, and insulation installed on the underside of the floor in full contact with the floor.
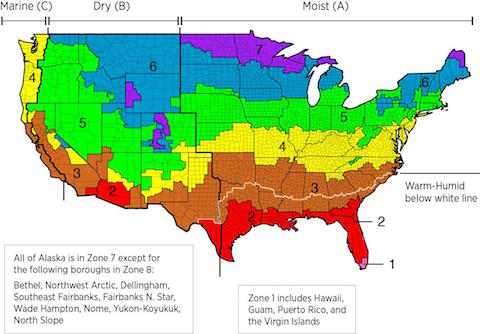
Figure 2. Flood Zone Map of the U.S. (source: 2012 IECC)
Conditioned crawlspaces perform better than vented crawlspaces in terms of safety, hazards, health,
comfort, durability, and energy consumption. Home inspectors should note that these
benefits are particularly evident when the crawlspace is used to locate HVAC
equipment and ducting. Vented crawlspaces in humid climates tend to experience
serious moisture and mold problems. Rather than venting moisture out, the
crawlspace allows hot and humid air from the outside into the crawlspace, where
it promotes the formation of condensation on the cooler floor joists, causing
moisture issues that can cost builders and homeowners significant resources to
repair.
Despite
the obvious problems with existing vented crawlspaces and the benefits of
conditioned crawlspaces, there is not a significant trend toward the
construction of conditioned crawlspaces. One of the reasons typically cited by
builders and designers is that ‘the code does not allow me to build unvented
crawlspaces.’ This is both generally correct and misleading. The model codes do
not allow the construction of unvented crawlspaces, except in very limited
circumstances, but they do allow the construction of conditioned crawlspaces.
The distinction is important and necessary. When the crawlspace is sealed,
insulated, and provided with heated and cooled air, it is considered
conditioned space. The space is part of the interior of the building and should
be heated, cooled, and ventilated as part of the building’s heating, cooling,
and ventilating strategy.
Ground Cover
Whether or not the crawlspace is included within the conditioned space of the home, home inspectors should make sure the crawlspace has a ground cover that prevents evaporation of ground moisture into the crawlspace. There are many ways to provide a durable ground cover or liner. The option used depends on the resources available and the frequency of people entering the crawlspace to either store possessions or to maintain equipment. This ground cover must be continuous around piers and supports. If there are any moisture issues in the crawlspace or around the foundation, those must be taken care of before insulating the crawlspace floor (see Figure 3 below).
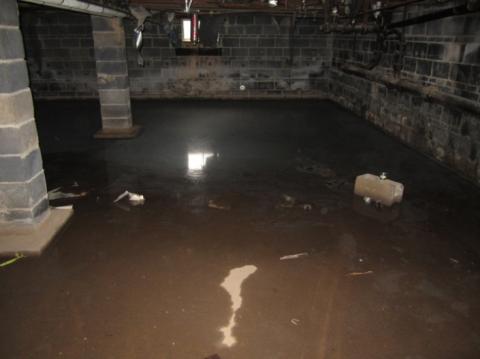
Figure 3. This vented crawlspace has
standing water in it because steps were not taken to address the site
conditions that led to bulk water flow into it (source: U.S. Department of
Energy).
Home inspectors should consider testing radon levels in the basement and home prior to the crawlspace insulating project. If a radon mitigation system is needed, the radon vent pipe and stack should be installed before the crawlspace floor is insulated.
Insulation and Thin Slab over Dirt/Gravel
The crawlspace floor assembly shown in Figure 1 provides a surface suitable for light storage. (That floor design is also suitable for slab-on-grade construction.)
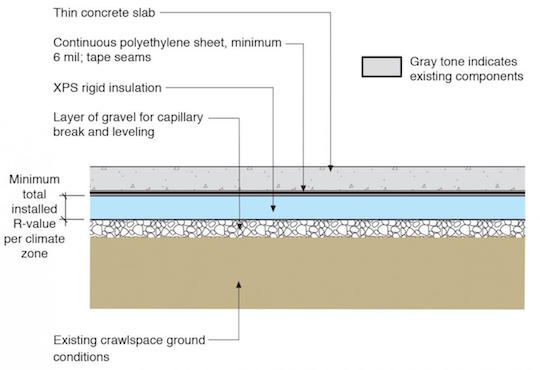
Figure 4. Rigid foam insulation, a polyethylene vapor barrier, and a thin concrete slab are installed over the dirt and gravel floor of a sealed crawlspace (source: U.S. Department of Energy).
How to Install Insulation and Thin Slab over Dirt/Gravel
- Install a drainage pipe and a sump pump that pumps to daylight away from the house or to the sewer system, if there is a history of flooding or pooling water in the crawlspace.
- Spread a layer of gravel for leveling. Slope to drain if a drainage system needs to be installed (see Figure 1).
- Install a radon mitigation system, if needed.
- Install XPS rigid foam insulation.
- Install a continuous 6-mil polyethylene sheet with the seams taped.
- Install a thin layer of
concrete as a finished surface.
Closed-Cell Spray Foam over Dirt/Gravel
Closed-cell spray foam can be installed over a polyethylene vapor barrier directly onto the crawlspace floor, as shown in Figure 2. This crawlspace floor assembly should not be used under a (future) concrete slab. This assembly is not appropriate in a crawlspace that needs to be accessed frequently.

Figure 5. Closed-cell spray foam is
installed over the dirt and gravel floor of a sealed crawlspace (source: U.S.
Department of Energy).
How to Install Closed-Cell Spray Foam over Dirt/Gravel
- Install a drainage pipe and a sump pump that pumps to daylight away from the house or to the sewer system, if there is history of flooding or pooling water in the crawlspace.
- Level the existing ground cover (earth or gravel). Slope to drain if a drainage system needs to be installed.
- Install a radon mitigation system, if needed.
- Install a continuous 6-mil polyethylene sheet with the seams taped.
- Install closed-cell spray foam over polyethylene (see Figure 2).
- Apply a spray-on
thermal/ignition barrier, as required by code.
Groundwater Control for Crawlspaces
Homeowners should keep rainwater away from the foundation’s perimeter. Home inspectors should check that the crawlspace has perimeter drainage just like a basement when the crawlspace ground level is below the ground level of the surrounding grade. If there is a history of flooding or water leakage in the crawlspace and there is no functioning perimeter drainage system, a drainage system (e.g., an interior drain or gravel layer connected to an interior sump pit) must be installed under this assembly. An interior sump pit must have an airtight and gasketed cover.
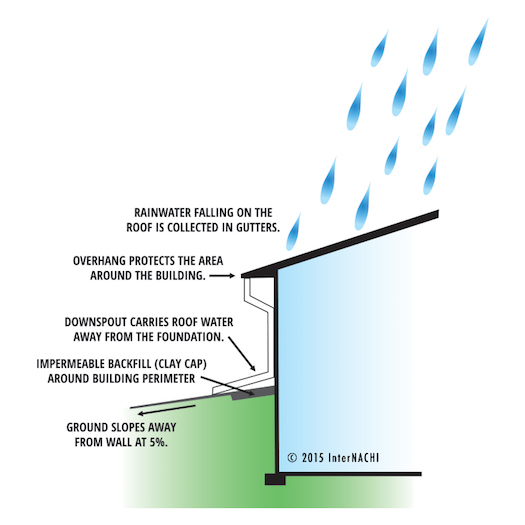
Figure 6. Rainwater is kept away from the foundation’s perimeter by making sure that the drainage slopes away from the foundation.
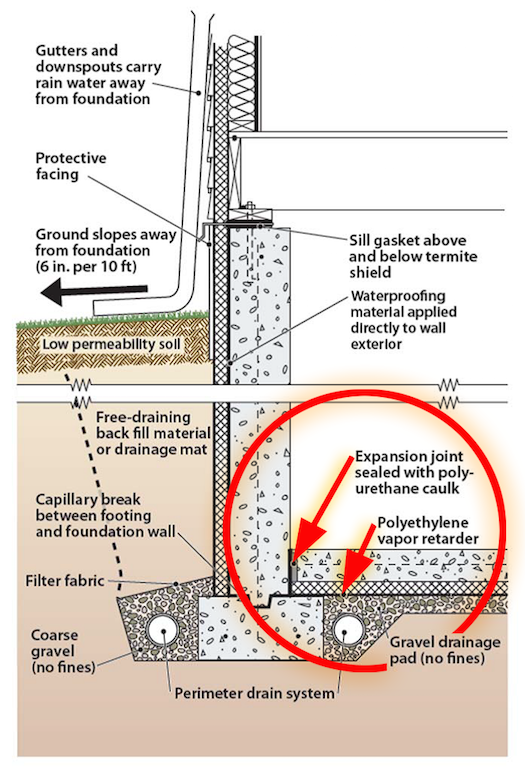
Figure 7. Interior and exterior perimeter drains are wrapped in filter fabric and installed in gravel. A poly vapor retarder, caulking, waterproofing, grading away from the house, and gutters are other water-control measures that help keep crawlspaces dry (source: U.S. Department of Energy).
Summary
Crawlspaces can be
designed and constructed as mini-basements, part of the house, and within the
conditioned space. If it is not possible to treat the crawlspace as part of the
house, it is important that the crawlspace is isolated from the house. Conditioned
crawlspaces perform better than vented crawlspaces in terms of safety, health,
comfort, durability, and energy consumption. Whether or not the crawlspace is
included within the conditioned space of the home, it must always have a ground
cover that prevents evaporation of ground moisture into the crawlspace. Crawlspaces
should also have perimeter drainage just like a basement when the crawlspace
level is below the ground level of the surrounding grade. Home inspectors
should familiarize themselves with these practices when they conduct
in-progress inspections of new construction, as well as during the inspection
of existing homes.
This article was sourced primarily from the U.S. Department of
Energy and InterNACHI®.
Crawlspace Hazards and Inspection
Take InterNACHI's free online Advanced Inspection of Crawlspaces course
Efflorescence for Inspectors
More articles like this

