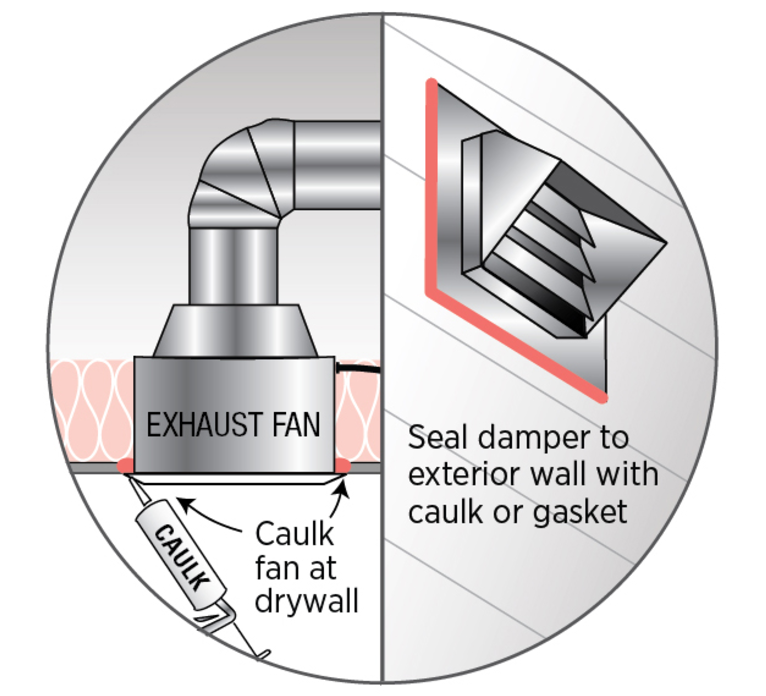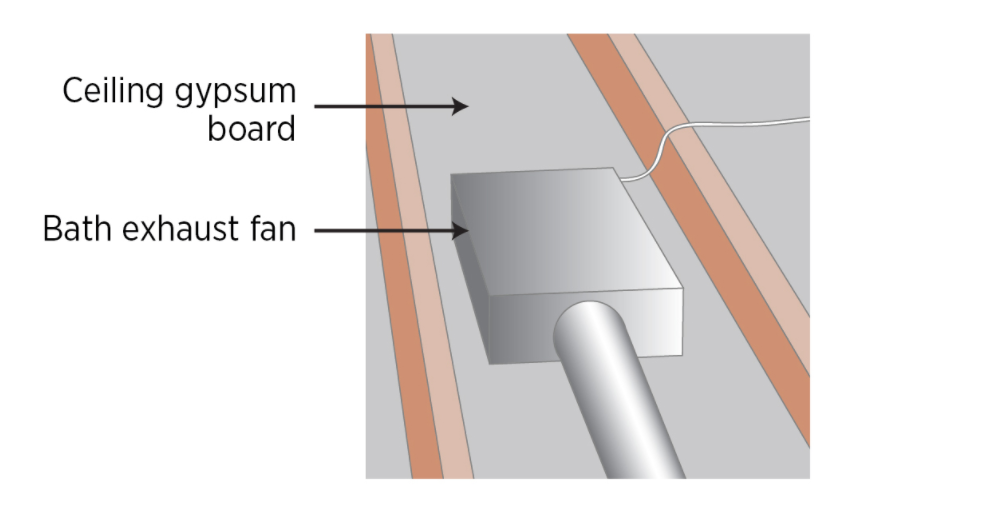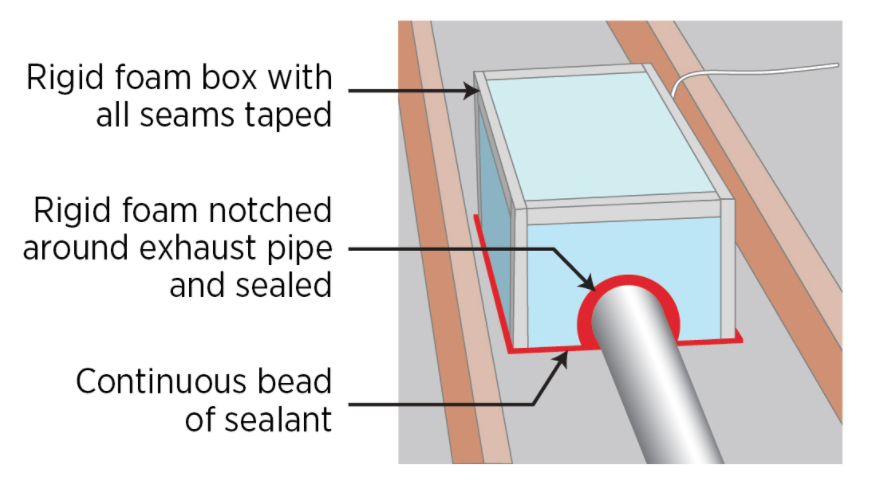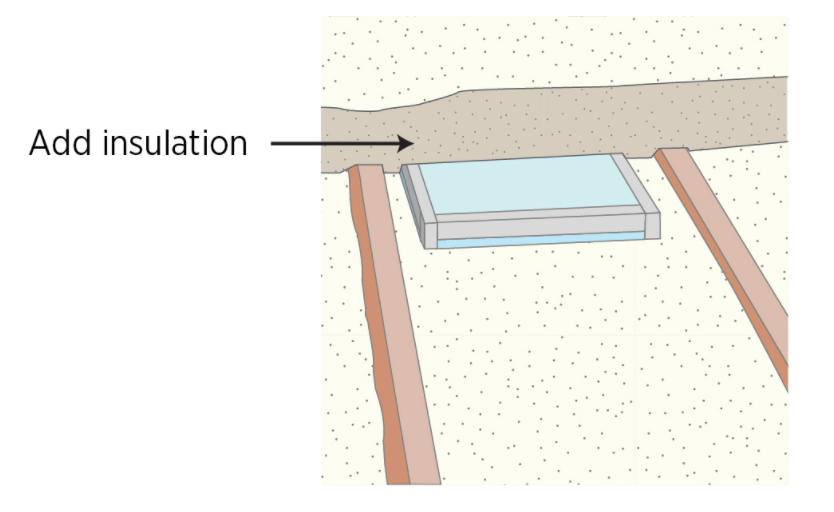Inspecting for Air Sealing at Kitchen and Bathroom Exhaust Fans
Exhaust fans are typically installed in bathroom ceilings and in kitchen range hoods, or sometimes in kitchen ceilings or walls, to provide spot ventilation. Generous holes are typically cut in the ceiling drywall for installation of bath exhaust fans and kitchen exhaust fan ducts, leaving gaps where the fan box or duct is installed. While these gaps may be covered by decorative trim (in the case of exhaust fan boxes) or be hidden in cabinets (in the case of range hood exhaust fan ducts), those coverings will not stop air leaks. Home inspectors should take note that when the drywall is not sealed to the edges of ducting or exhaust fan boxes (which themselves may be leaky), a considerable amount of conditioned air can leak through these gaps and into the unconditioned attic space, which can create air pressure imbalances, leading to a host of secondary issues related to energy efficiency and comfort.
Pressure and temperature differences between conditioned and unconditioned spaces encourage air flow where these leaks occur. Such air leakage represents energy loss; it could also potentially allow warm, moisture-laden air into unconditioned attics, where it can condense on cold surfaces, creating moisture problems, including mold growth. Air barriers need to be continuous in order to be effective; this means sealing all penetrations in exterior walls, ceilings, and floors adjoining unconditioned spaces.
Homeowners should make sure that the work of sealing
around exhaust fans and ducts is performed after the fans and drywall have been installed. The responsibility for sealing air leaks around exhaust fans and ducts should be
included in the contract for the appropriate trade (depending on the workflow
at a specific job site for new-construction homes).
How Professionals Air Seal Holes Around the Kitchen Exhaust Duct
1. Openings for the duct should be cut that are no bigger than needed to fit the exhaust duct through the ceiling or top of the kitchen cabinet. Cuts should be clean and even.
2. After the exhaust duct is installed, air seal with caulk between the duct and drywall from the room side. If gaps are larger than a ¼-inch, use canned spray foam, applied carefully. Do not use pieces of fibrous insulation, which does not effectively air-seal. If the gaps are larger than 1 inch, they can be sealed from the attic side with air-blocking material, such as rigid foam that is cut to fit and sealed in place with caulk or spray foam.
3. Use caulk or pre-made
exterior wall gaskets to air seal the exterior fan duct vent to the exterior
wall. Ensure that exterior gaskets are properly integrated with the housewrap.

Figure 1. How to air seal around the kitchen exhaust (Image courtesy of the DOE)
How Professionals Air Seal the Bathroom Fan Housing
1. Cut openings in the ceiling that are no bigger than needed to fit the fan box. Make clean, even cuts in the drywall.
2. After the fan is installed, air seal with caulk between the fan housing and drywall from the room side before installing the trim.
3. If any gaps are larger than a 1/4-inch, use canned spray foam, applied carefully, so that the trim will fit over it.
4. If any gaps are larger than 1/2-inch, they can be sealed from the attic side with air blocking material, such as rigid foam that is cut to fit and sealed in place with caulk or spray foam. Do not use pieces of fibrous insulation, which does not effectively air-seal.
5. Seal holes in the fan housing with caulk or metal tape.
6. Use caulk or pre-made
exterior wall gaskets to air seal the exterior fan duct vent to the exterior
wall. Ensure that exterior gaskets are properly integrated with the housewrap.
How Professionals Create an Insulation Shield for the Exhaust Fan
The bathroom exhaust fan box may have air leaks and holes in the casing. The fan should be covered to stop air leaks and to allow for the installation of insulation over it.

Figure 2. Uninsulated bath exhaust fan (image courtesy of the DOE)
1. Create a five-sided box from a solid air barrier material, such as rigid foam, gypsum board or plywood. Tape the seams of the box with housewrap tape (not duct tape) or seal it with mastic. Cut an access in the box for the exhaust duct.
2. Seal the box to the
ceiling gypsum board and seal around the exhaust duct with caulk or canned
spray foam.

Figure 3. Bath exhaust fan with rigid foam box (image courtesy of the DOE)
3. Cover the box with attic insulation.

Figure 4. Fully insulated bath exhaust fan (image courtesy of the DOE)
Summary
Exhaust fans are typically installed in bathroom ceilings and in kitchen range hoods, or sometimes in kitchen ceilings or walls to provide spot ventilation. If the space between the exhaust fan and the surrounding drywall is not properly sealed, large amounts of conditioned air can leak through, which can lead to energy loss and moisture problems. Homeowners should make sure that their contract includes this sealing work and that it's done after the installation of the exhaust fans. Home inspectors should check for air leaks in these potential trouble spots.
This article was sourced from the U.S. Department of Energy and InterNACHI®.
Bathroom Ventilation Ducts and Fans
Take InterNACHI's free, online How to Inspect HVAC Systems course now.

