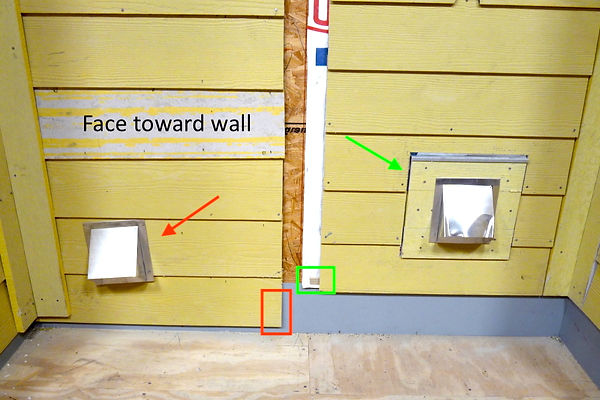
Composite Cladding Inspection Guide
STANDARDS OF PRACTICE
The International Standards of Practice for inspecting the Exterior is located at www.nachi.org/sop.
PRODUCT DESCRIPTION
ICC Evaluation Service report ESR2290
JAMES HARDIEPLANK SCHEDULE 38, 8” LAP SIDING

Observation
Less than 6” clearance from grade.
Less than 2” clearance from asphalt shingles.
Observation

No kickout flashing.
No housewrap.
No starter strip.
Starter strips are installed at the base of the first (lowest) course to shim the bottom of the siding out so that the first course lies at the same angle as the rest of the siding.
Inadequate siding overlap.
Observation

Siding should overlap a minimum of 1¼”.
Siding butted tight to trim (no 1/8” gap).
Siding butted tight at joints (no 1/8” gap).
Observation

Siding should be held back 1/8” to allow for thermal expansion.
Trim joints not beveled and located at eye level (cosmetic).
Observation

All splices should be beveled to help shed water.
Siding installed with the face toward the wall.
Fastened with staples.
Face nailed.
Face nails beneath windows spaced > 8” oc and not caulked.
Nails less than ⅜” from ends and ¾” from top of board.
No window head flashing installed.
No waterproof barrier strip installed around window.
Dryer vent installed too low.
Observation

Debris may impede flow.
Improper dryer vent installation (not installed over trim blockout).
Siding contact with foundation.
