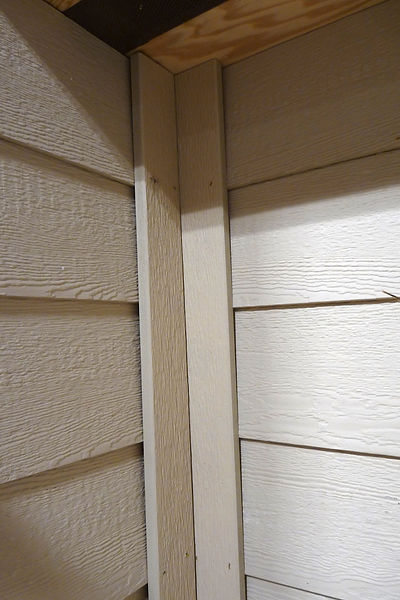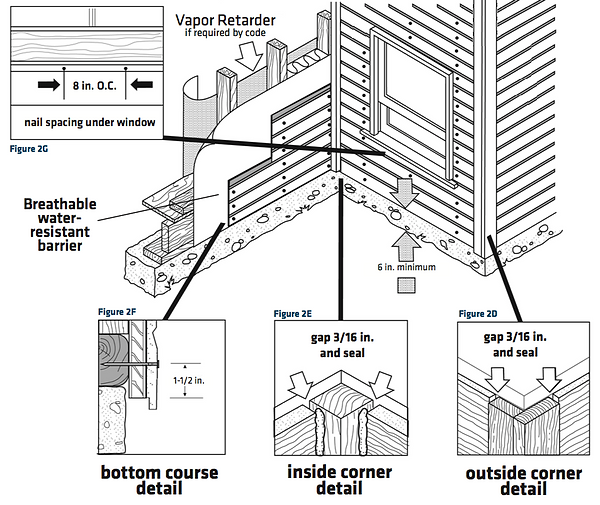
Composite Cladding Inspection Guide
STANDARDS OF PRACTICE
The International Standards of Practice for inspecting the Exterior is located at www.nachi.org/sop.
PRODUCT DESCRIPTION
ICC Evaluation report ESR-1301
LOUISIANA PACIFIC COMPOSITE 8” LAP SIDING, SCHEDULE 38

Observation
Less than 1” clearance from asphalt shingles.
The concern is the siding absorbing moisture from rain or snowmelt.
Observation

No kickout flashing.
No starter strip at lower terminations at 1st course above and below roof.
No housewrap.
No starter strip. The starter strip is designed to hold the starter course in the same angled plane as the rest of the siding courses.
Observation

Trim overlapping siding is improper.
Observation

Siding butted tight to trim (all siding should have 3/16” min. gap).
Fastened with staples.
Cut edges not primed/painted.
Face-nailed.
Face nails beneath windows spaced > 8” oc and not caulked.
Nails < ⅜” from ends and < ¾” from top of board.
Observation

No waterproof barrier strip installed around window.
Less than 6” clearance from grade.
Improper dryer vent installation (not installed over trim blockout).
Observation

Dryer vent installed too low (debris may impede flow).
Contact with foundation.
Installation Details:





