Footings: The Unsung Heroes Beneath a House
by Nick Gromicko and Ben Gromicko
Join the discussion about this article.
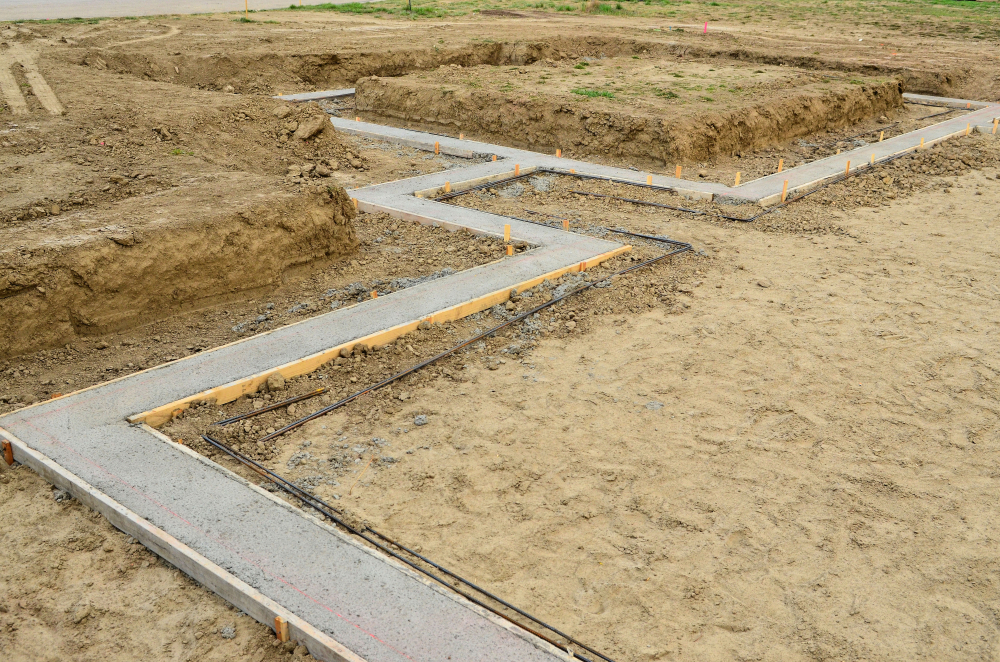
Ever wonder why houses don’t just sink into the soil like stepping your shoe into mud? The answer lies in footings—the sturdy, unseen heroes that keep a home standing tall. Think of them like a solid pair of boots for a house, distributing its weight evenly and preventing it from shifting, tilting, or slowly disappearing into the soil.
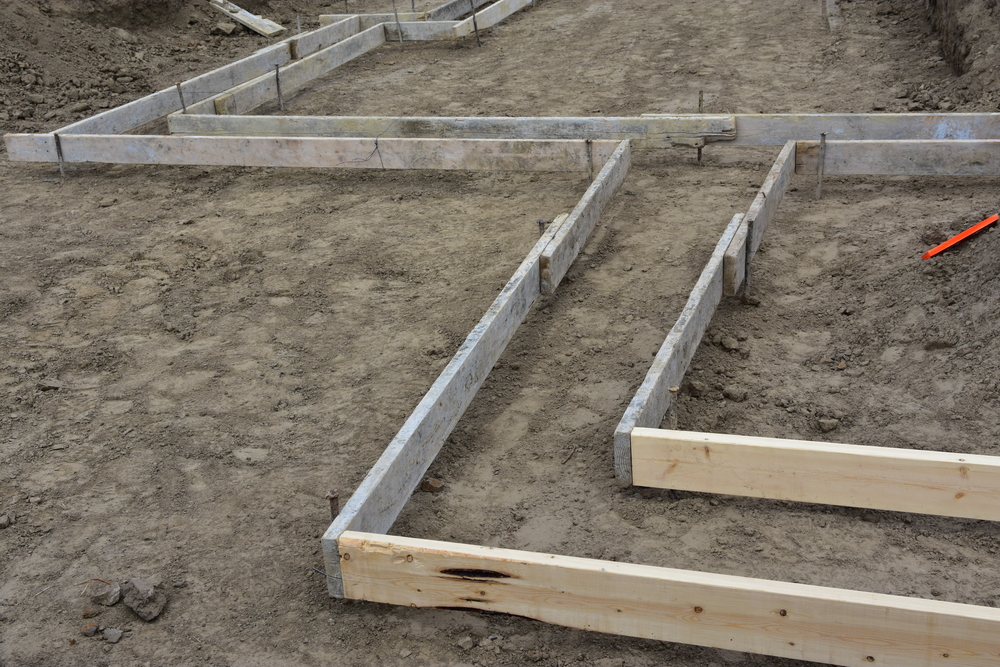
But not all footings are created equal. Let's refer to the 2024 International Residential Code (IRC®) Section R403 and dig the footing rules that ensure a foundation stays strong and stable. From minimum sizes and depths to dealing with frost, slopes, and tricky soil, the following information breaks it all down and makes it easier to understand.
So, whether you’re a home inspector, builder, or just a curious homeowner, let’s dig in—literally and figuratively—and learn what makes a solid foundation solid.
A Simple Guide to Footings – IRC Section R403
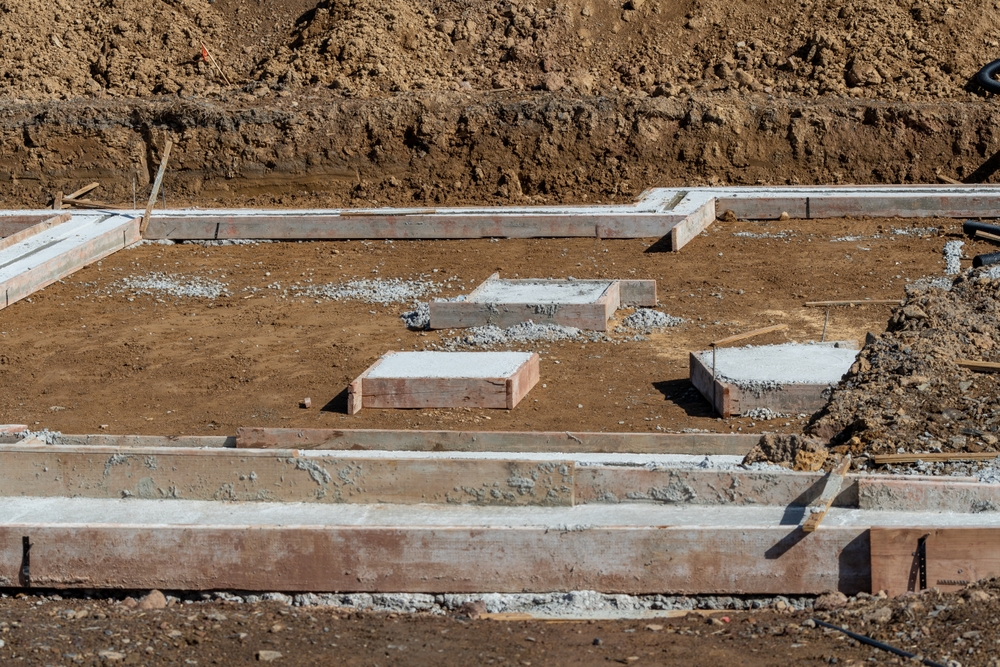
If you’re building a house, you can’t just plop it on the ground. Nope—your house needs footings, which are like anchors that keep it from sinking, tilting, or moving about when the soil shifts.
What Are Footings?
Footings are thick slabs of concrete (or sometimes crushed stone or masonry) that spread the weight of a house so it doesn’t sink into the ground like a bad investment. They go under the foundation walls and make sure the home stays put—no settling, no cracking, and no dramatic collapses.
According to the 2024 IRC (International Residential Code) Section R403, all exterior walls must be supported by one of the following:
- Concrete or masonry footings (the gold standard)
- Crushed stone footings (fancy gravel)
- Wood foundations (not as common, but still an option)
- Other approved structural systems (basically, anything engineers say is safe)
The footing’s job is to hold up the weight of a home, distribute that weight properly, and keep everything stable.
Where Do Footings Go?
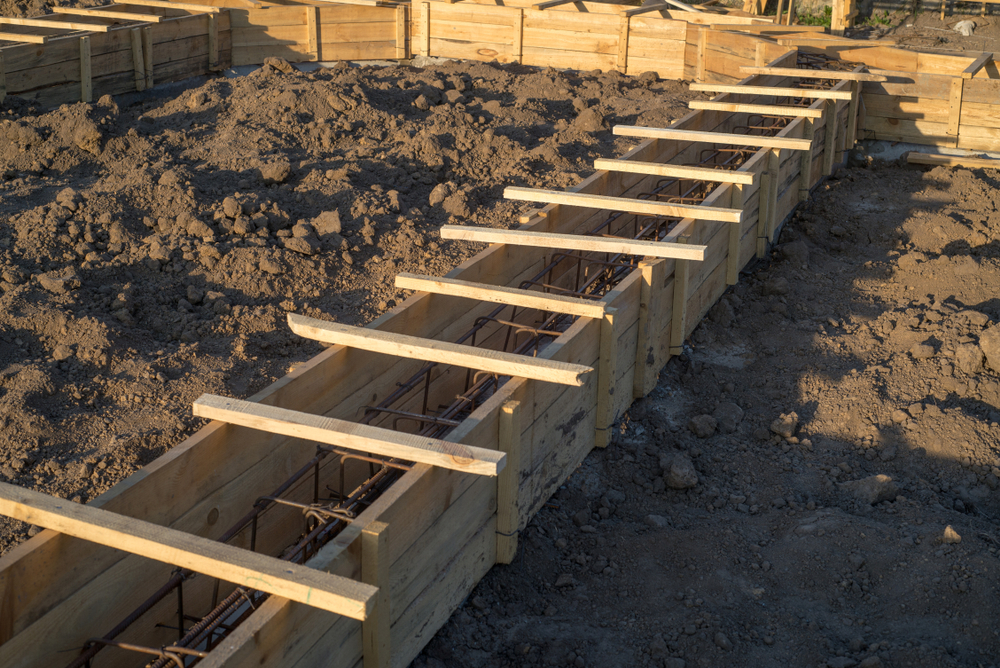
Footings can’t just sit on any old dirt pile. The IRC says they must be placed on:
- Undisturbed natural soil (the ground as nature intended)
- Engineered fill (dirt that’s been compacted and tested)
In other words, you can’t just backfill a hole, tamp it down with your boots, and call it good. Footings need solid ground or properly prepped fill beneath them.
If you’re pouring concrete, the IRC allows you to follow ACI 332, which is basically the footings rulebook for concrete pros written by the American Concrete Institute. It covers things like mixing, pouring, and reinforcing so your footings don’t crack under pressure (literally).
How Big Should Footings Be?
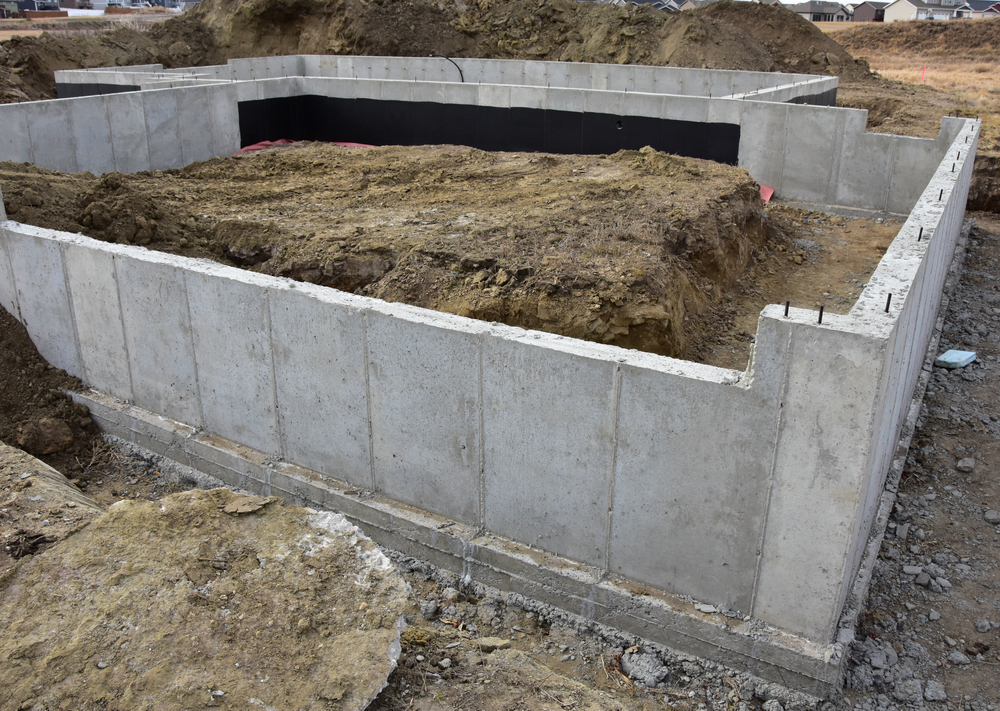
Footing sizes depend on a few things:
- How wide the building is (A 12-foot cabin doesn’t need the same footings as a 50-foot McMansion.)
- What the house is made of (Wood? Brick? Concrete? Each one adds different weight.)
- How much snow or live load the roof carries (In snowy places, footings have to work harder.)
- What kind of soil you’re dealing with (Clay? Sand? Rock? Some soils need bigger footings.)
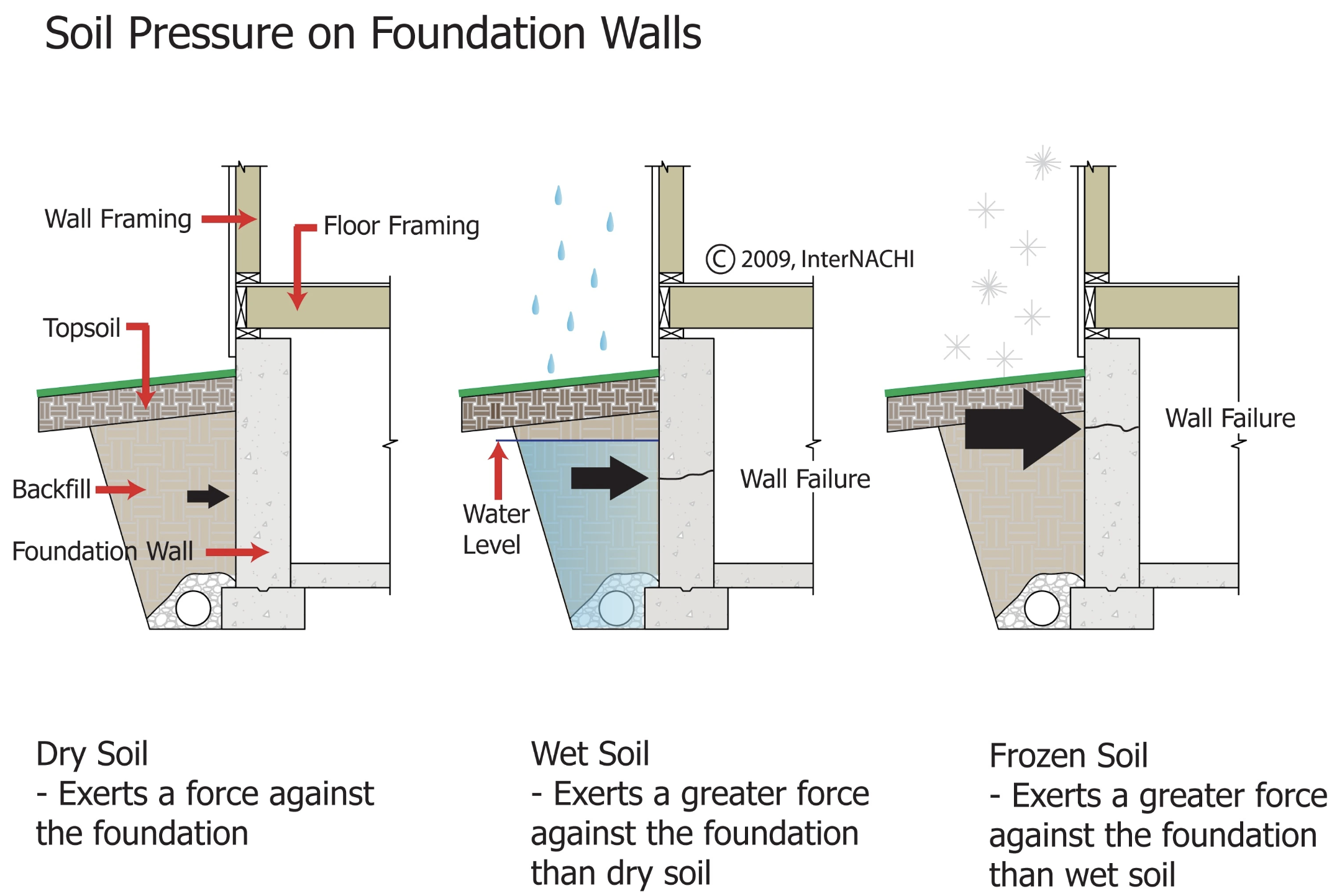
The IRC has tables (more tables than a furniture store) that tell you how wide and deep footings should be. But here’s the quick version:
- Minimum footing thickness = 6 inches (thicker if you have heavier loads)
- Minimum footing width = 12 inches
- If your house is wider, footings get wider too
And if you have a basement or crawl space, footings get even bigger to handle the extra weight of the foundation walls.
When "Regular" Footings Won’t Work
Not every plot of land is ready for footings. If a house is being built on bad soil, it might need a structural engineer to design something stronger.
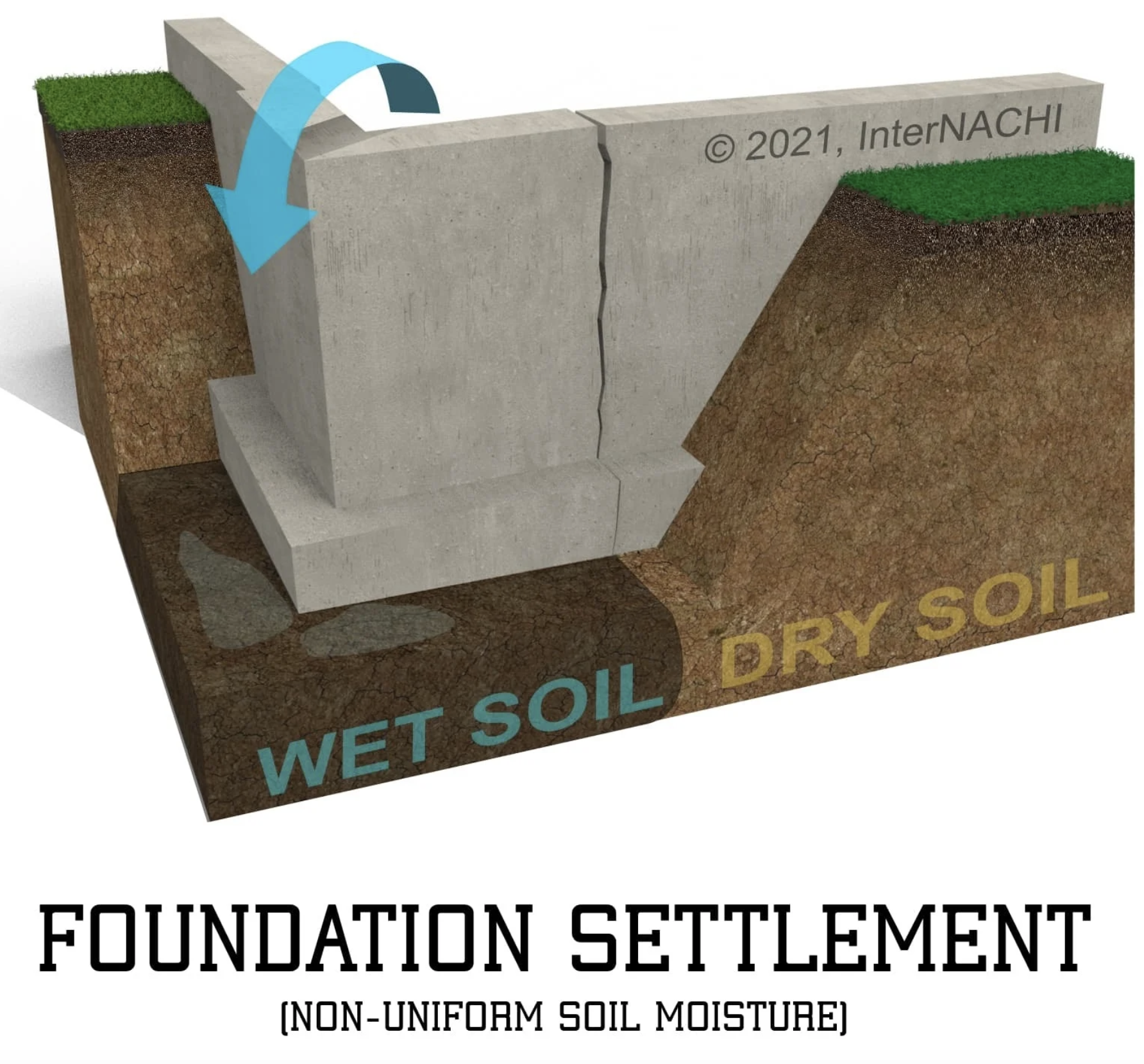
If the soil is any of these, watch out:
- Loose fill (like dumping a truckload of dirt and hoping for the best)
- Expansive clay (swells when wet, shrinks when dry)
- Soft sand or silt (basically like building on a beach)
- Compressible clays (sinks over time like an old mattress)
Also, footings should NEVER be poured on frozen ground. If it must be built in winter, the builder should make sure the soil is frost-free and protected from freezing.
Slab, Crawlspace, or Basement—Which Needs Bigger Footings?
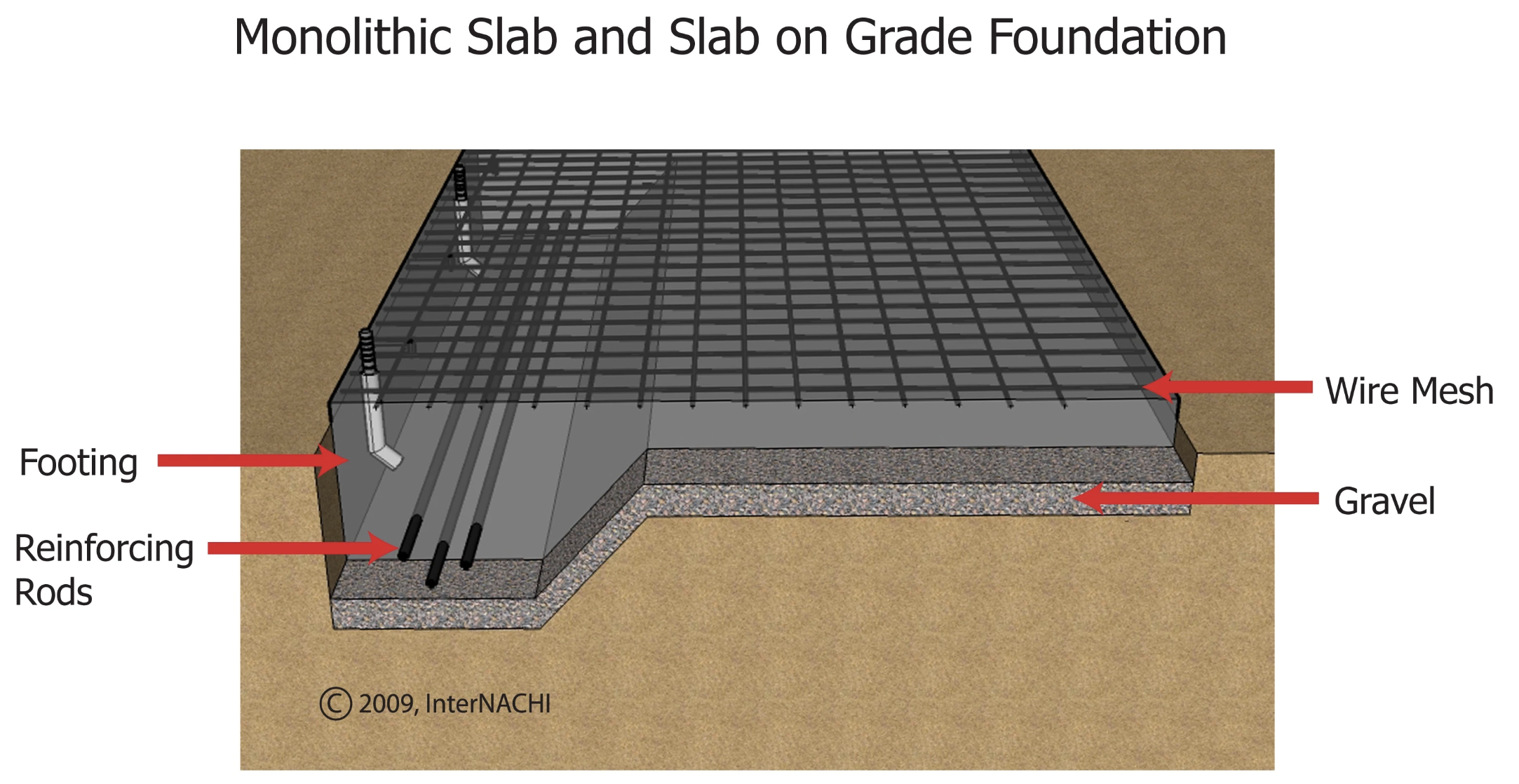
Your footing size depends on what’s above it.
- Slab-on-grade homes = The lightest option, so footings are the smallest.
- Crawlspace foundations = Need bigger footings to hold up the foundation walls.
- Basements = The heavy weight champion, so it needs the biggest footings since it’s holding up extra concrete.
The IRC® now considers basement walls when sizing footings, which is an improvement from the old days when they just ignored that little detail.
How Loads Are Calculated
Instead of overthinking this, just remember:
Total Load (TL) = Dead Load (D) + 75% of Snow Load (S) or Roof Live Load (RLL)
That’s a fancy way of saying: We don’t count the full snow load, just 75% of it, because science so. This equation makes sure the footings are big enough without being oversized, which saves money (and concrete).
Final Footing Wisdom
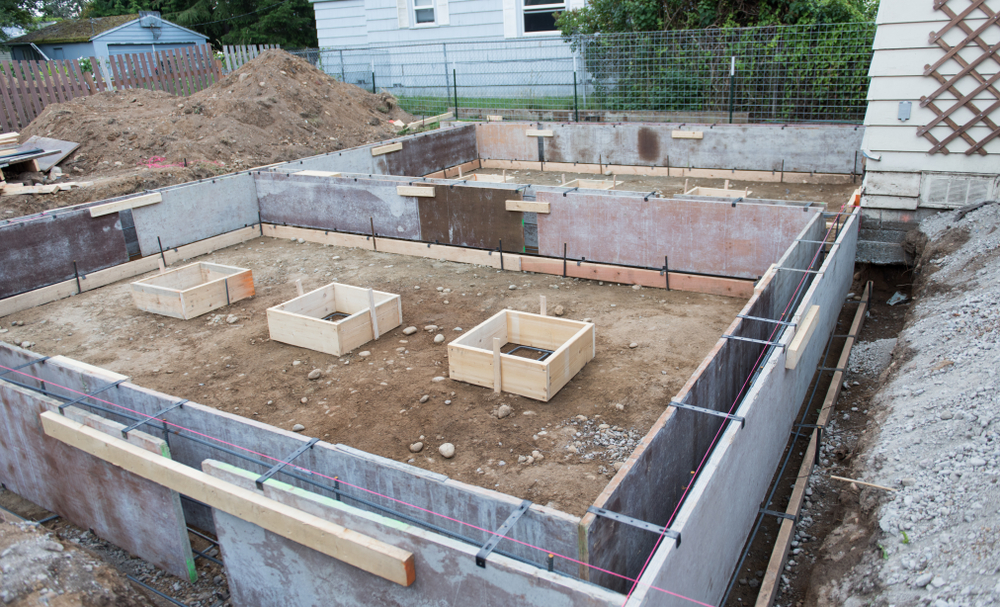
Here’s a short summary:
- Footings hold up a house and spread the weight.
- They must sit on solid ground or engineered fill.
- Size depends on house width, soil, and snow load (min 12" x 6").
- Don’t pour footings on frozen soil.
- Basements need bigger footings than slabs.
- Certain soils require an engineered foundation.
So, before you start pouring concrete, make sure you’re following the rules.
R403.1.1 Minimum Size—Breaking It Down
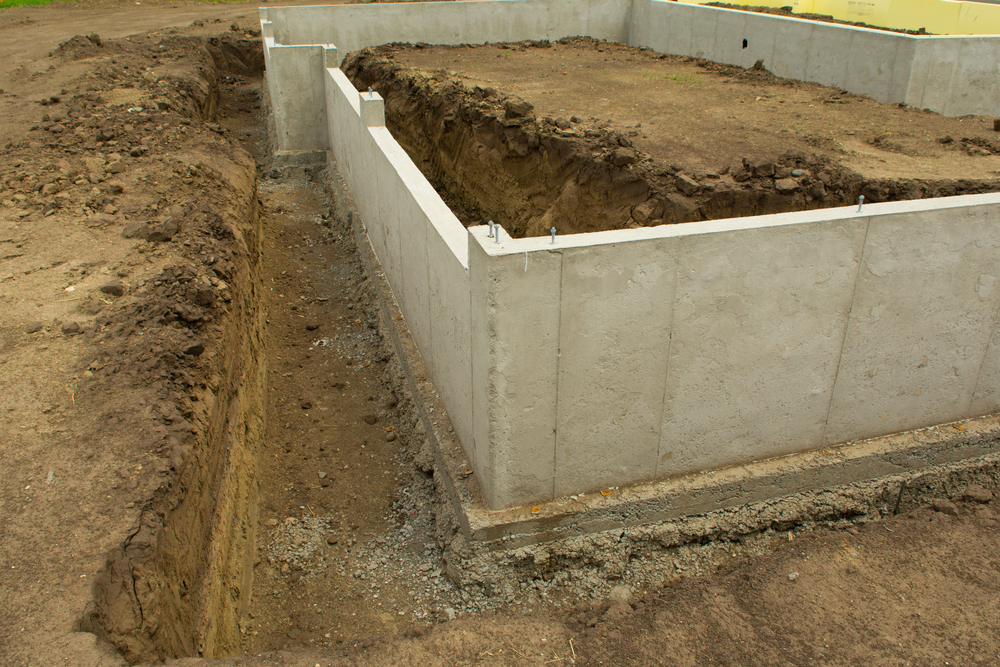
Alright, let’s keep this simple: How big do footings need to be? The answer: at least 12 inches wide and 6 inches thick—no exceptions.
The exact size of the footings depends on a few things (like how heavy your house is and what kind of soil you’re working with), which is why the IRC has multiple tables (R403.1(1) through R403.1(3)) and handy diagrams (Figures R403.1(1) and R403.1.3) to help you out.
But here’s the golden rule: No matter what the tables say, you can’t go smaller than 12 inches wide and 6 inches thick.
A house needs a solid base to stay put. So, when in doubt, go by the tables.
R403.1.4 Minimum Depth—How Deep Should Footings Go?
If you’re thinking about how deep to dig before pouring a footing, here’s the magic number: at least 12 inches below the ground surface.
Why?
Because the ground moves—especially in colder climates where freezing and thawing can push shallow footings around like a big bully. By sinking them at least a foot deep, you help protect the foundation from shifting soil and seasonal movement.
But wait—there’s more!
If you’re in an area with frost, check out Section R403.1.4.1 for even deeper frost protection rules.
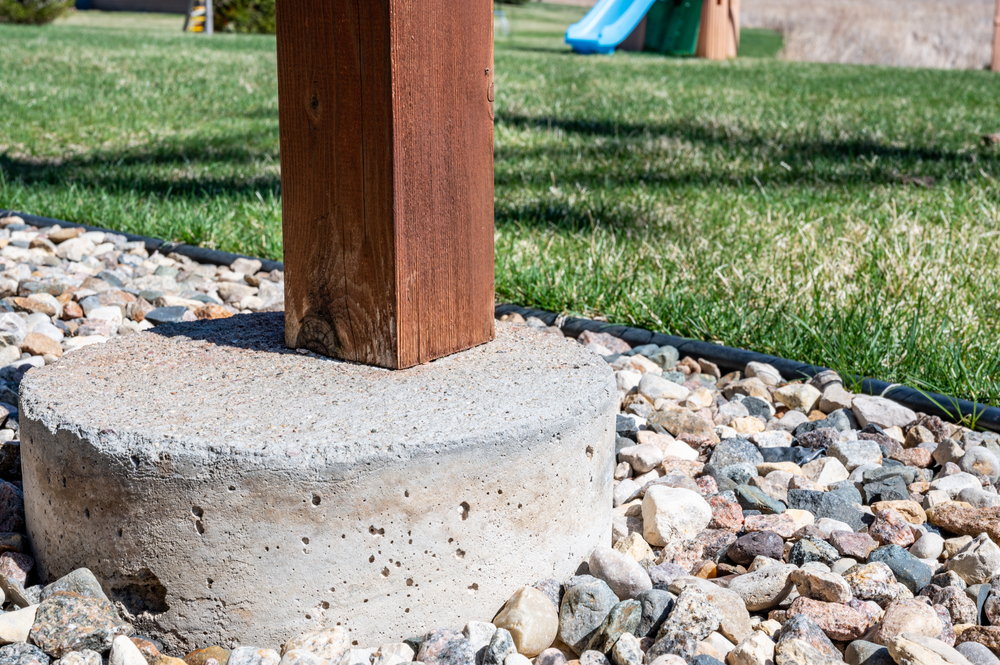
Building a deck? Deck footings have their own special rules in Section R507.3, so don’t assume the same depth applies.
Frost, Footings, and Slopes—Keeping a House from Moving
Frozen Ground = Big Problems
If you’ve ever left a bottle of soda in the freezer too long, you know what happens—it expands, cracks, and makes a mess. The same thing happens to soil when it freezes: it expands, shifts, and then contracts when it thaws. That’s called frost heave, and it’s bad news for buildings. If the foundation is resting on frozen soil, once that ice melts, the ground settles unevenly—causing cracks, tilting, and general foundation chaos.
That’s why footings CANNOT be placed on frozen ground. Period.
But if the house is being built in a cold climate, how do you keep frost from wrecking the foundation?
3 Ways to Keep Footings Safe from Frost (R403.1.4.1)
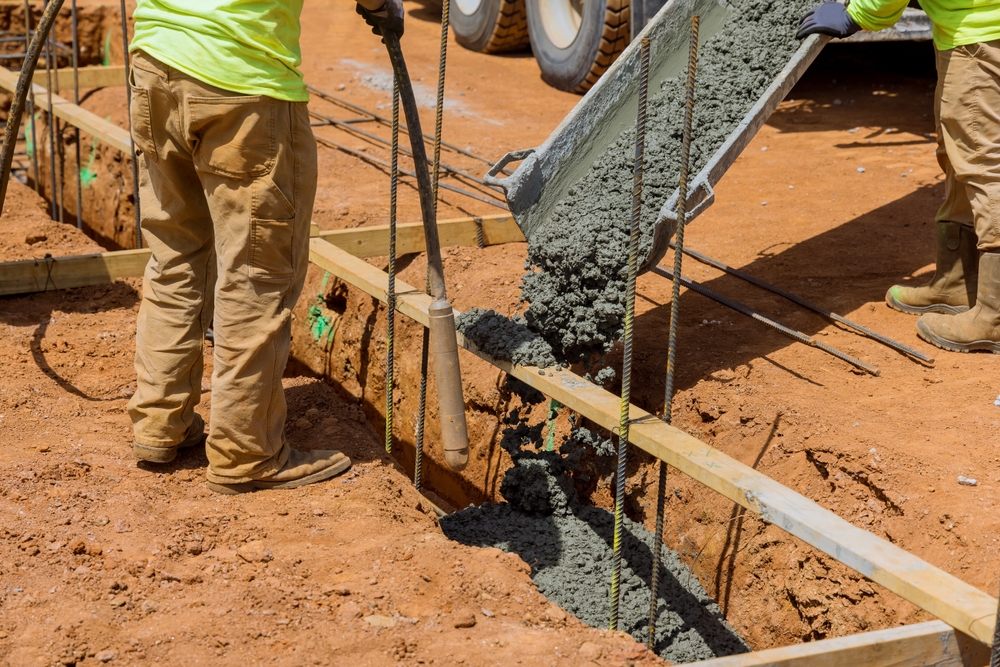
The IRC gives three solid options to keep a foundation from shifting:
- Dig below the frost line. The frost line is the deepest point the ground freezes in winter. If the footings go deeper than that, they won’t be affected by frost heave. The local building department determines the frost line depth for your area (check Table R301.2(1) for specifics).
- Use insulation for a frost-protected shallow foundation (FPSF). Instead of digging deep, the foundation can be insulated using prescriptive rules in Section R403.3 or the ASCE 32 performance standard. Insulation helps trap ground heat, preventing freezing underneath the foundation.
- Build on solid rock. If you’re lucky enough to have a site with bedrock, congratulations! No frost protection needed. Rock doesn’t expand when frozen, so frost heave isn’t a problem.
No matter which method you choose, footings must still be at least 12 inches deep.
One exception: If you’re building on permafrost (permanently frozen ground), footings can be placed on frozen soil—but only if special steps are taken to keep the structure from warming the ground and causing it to thaw.
Slopes and Footings (R403.1.5)
Ever tried to build a tower of playing cards on a slanted table? Doesn’t end well. Foundations work the same way.
- Footing Rule #1: The top surface must be LEVEL.
- Footing Rule #2: The bottom surface can have a slight slope—up to 10%.
- Footing Rule #3: If the ground is sloped more than 10%, you need stepped footings.
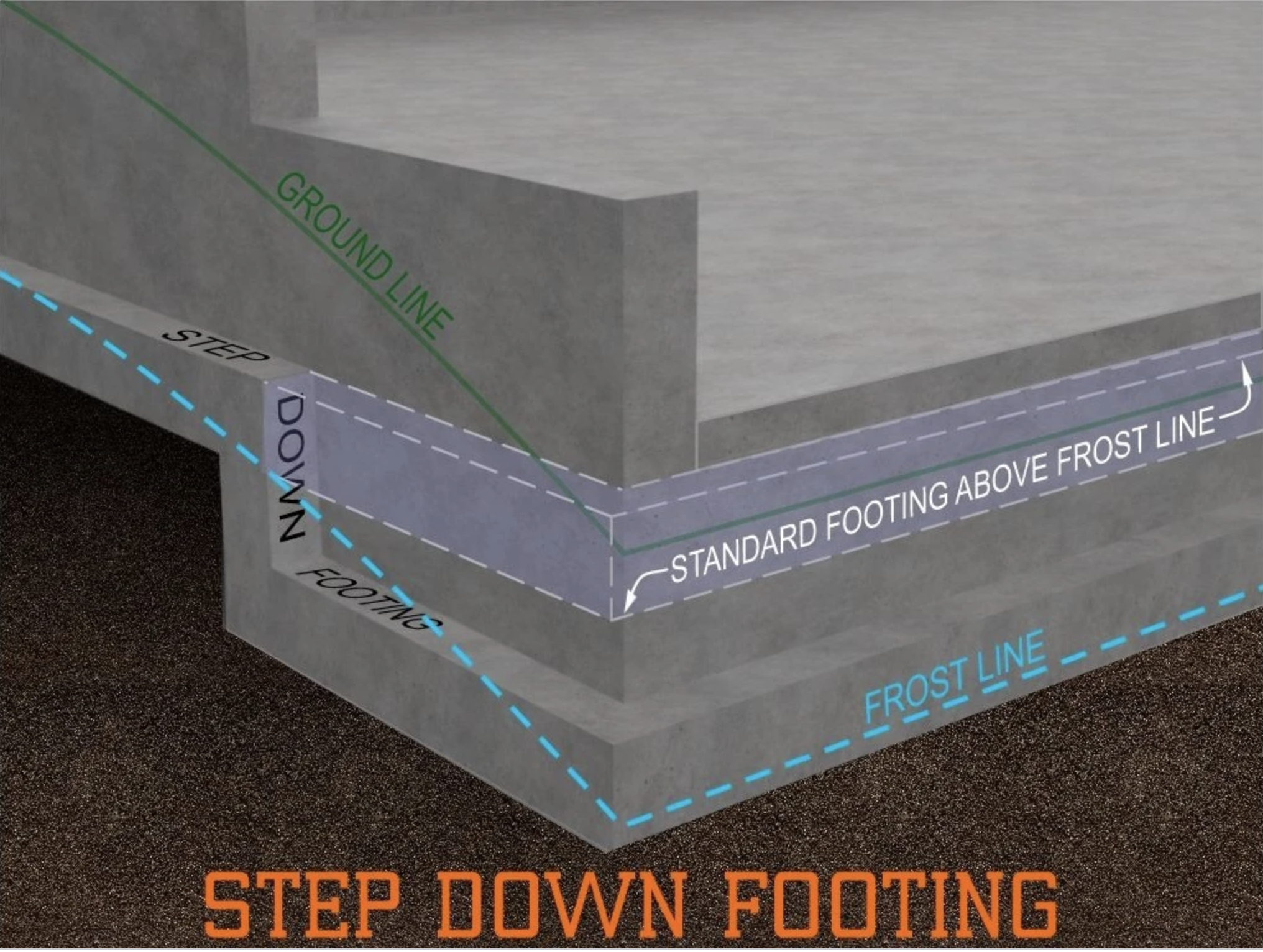
What’s a Stepped Footing?
Think of a staircase. If the land isn’t flat, the footing needs to follow the slope in “steps” rather than one continuous angle. This keeps everything stable and prevents shifting over time.
The Takeaways
- Never pour footings on frozen ground—it will thaw and shift, ruining the foundation.
- Three ways to protect against frost: dig deep, insulate, or build on rock.
- ASCE 32 gives detailed guidelines on insulation and shallow footings.
- Footings must be level on top and can only slope 10% max on the bottom—otherwise, step them.
In short: A house should be built on solid, frost-proof ground, and level footings, so it stands strong for decades. Otherwise, the homeowner is going to have a wobbly disaster.
Final Summary: Keep the Footings (and the House) on Solid Ground
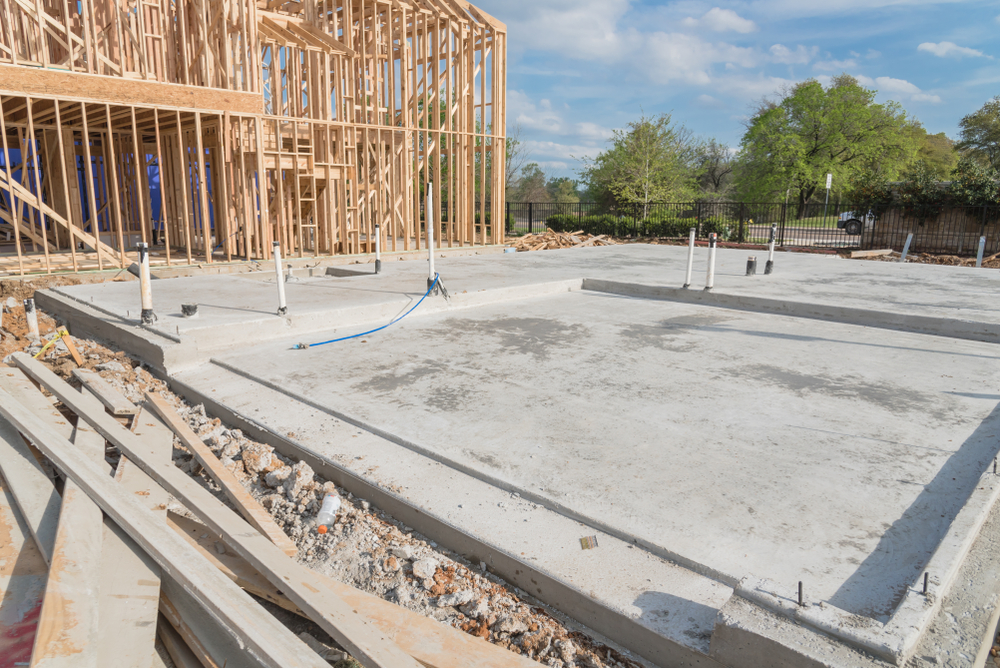
At the end of the day, good footings = a stable home. If the builder skimps on them, the homeowner might find themselves dealing with cracked walls, uneven floors, or worse—a foundation that moves when it shouldn't.
Here’s what you need to remember:
- Footings must be at least 12 inches wide and 6 inches thick—no exceptions.
- They must sit on solid, undisturbed soil or properly compacted fill—not loose dirt or frozen ground.
- In frost-prone areas, footings must go below the frost line—or be insulated properly.
- Sloped sites require stepped footings to prevent shifting.
- Different foundation types need different footing sizes—basements need the biggest footings, slabs need the smallest footings.
- Certain soil types (like expansive clay or soft sand) require special engineering solutions.
If these rules for footings are followed, the house will stay put for decades. Before any concrete is poured, the inspector should check the rules, check the soil, and check the plans—because the strength of the entire home depends on what’s beneath it.
More Information:
- Foundation Fundamentals: Load Paths and Water Paths
- From Foundation to Roof: Understanding All Types of Code Inspections
- Foundation Fortitude: Cracking the Code for a Solid Home (and Why You Should Care)
- Free, Online ICC-Approved CEU Courses
- 2023 Florida Residential Building Code Course
- Property Maintenance and Housing Code Inspector Course
- Advanced Residential Code Inspection Practice Questions
- 2021 International Residential Code® (IRC®) Exam Study Course
To learn more about homes, inspections, and building standards, visit www.nachi.org/education.
To become a certified home inspector, visit www.nachi.org/certifications.
Join the International Association of Professional Contractors.
