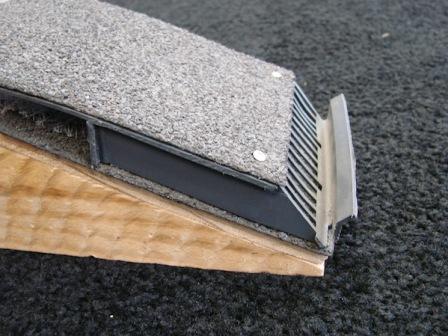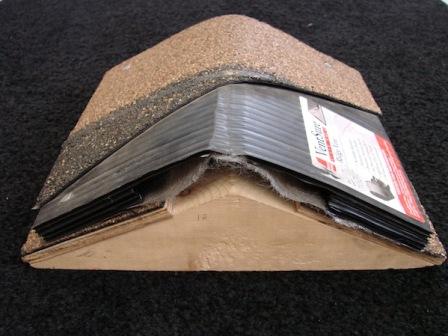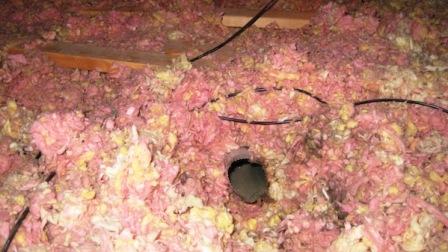Mastering Roof Inspections: Attic Ventilation Systems, Part 3
by Kenton Shepard and Nick Gromicko, CMI®
Continuous Ridge Vent


One of the most efficient ventilation methods is the continuous soffit vent combined with the continuous ridge vent.
To form the ridge vent, a slot is cut out of the roof sheathing along the ridge. A fibrous material is installed over the top of the slot and held in place by a cap. The fibrous material will keep out insects while still allowing air to flow. The cap holds the fiber in place and diverts air.





Occasionally, you’ll find a ridge vent with nothing installed to keep insects out. This is a defective installation.

This grey fabric is one type of barrier, but you will see other types.
This is the vent for the bathroom exhaust fan improperly terminated inside the attic. Bathroom and laundry vents should terminate at the outside -- not just beneath the ridge vent…

…and not under the insulation.

Although thermal buoyancy -- which is the tendency for hot air to rise -- will evacuate hot air from an attic space or rafter bay, ventilation is much more effective if the air is actively pulled out of the upper vents by other forces, such as air-pressure differentials.

When ridge vents have baffles, the baffles divert wind blowing across the roof upward. This creates an area of low pressure just above the opening, producing an air-pressure differential between the attic space and the exterior, which helps pull air out of the attic.
This effect is lost if the prevailing winds blow parallel to the ridge.
At the inspection, you may not know the direction from which prevailing winds blow. A home may have a well-designed system which is poorly oriented to the wind. In this case, it may be out-performed by a more poorly designed system which is better oriented to the wind.
You don’t have to know exactly how well the ventilation system performs, but knowing how systems are designed to perform may help if you find a problem that may be related to poor attic or roof ventilation.
You’ll find different types of continuous ridge vents installed. Whatever the type, you should check to make sure that the cap is securely fastened, since longer nails are required because of the additional thickness.

This ridge vent was improvised using sections of soffit vent. Obviously, the fasteners did not hold well enough.
Adequate Ventilation
Most home inspection Standards of Practice require you to comment on the adequacy of attic ventilation.
The most commonly accepted formula for determining adequate ventilation is a minimum of 12 square inches of net free area for every 150 square feet of attic space. Twelve square inches might be an opening of 3 inches by 4 inches.
“Net free” means that louvers or other devices that reduce the actual size of the opening cannot encroach upon the opening.
This minimum can be reduced if a low-perm vapor barrier is installed on the warm side of the attic floor, which would be beneath the insulation. If this is the case, the formula changes to 12 square inches of net free area for every 300 square feet of attic space. So, with no air barrier, it’s 150, and with an air barrier, it’s 300.
An example of a commonly installed, low-perm vapor barrier is plastic attached to the underside of the ceiling joists before the ceiling was drywalled.
RADIANT BARRIERS
Radiant barriers are materials that are thermally reflective. They reflect heat. They often look like foil bonded to cardboard. Here’s an example. You may see sheets stapled to roof framing in the attic.
Stapling sheets to the bottoms of rafters will trap hot air in the rafter bays.


Installing them beneath solid roof sheathing is also unacceptable. This roof originally had wood shakes installed. When they were replaced with asphalt composition shingles, a radiant barrier was installed on top of the spaced sheathing before a solid roof deck was installed as a substrate for the shingles.
Heat radiated downward by the roofing materials will be trapped and increase the temperature on the roof. This condition can contribute to premature failure of roofing materials, especially asphaltic underlayment and asphalt shingles. It will also void the shingle manufacturer’s warranty. If the radiant barrier installation instructions conflict with the shingle manufacturer’s instructions, the shingle manufacturer’s instructions should take precedence.
A better installation would be to fasten radiant sheets to the attic floor. The amount of heat radiated to the living space will be reduced, but the attic ventilation system will still be able to evacuate hot attic air to the outside.
**************************************************
Learn how to master a roof inspection from beginning to end by reading the entire InterNACHI series: Mastering Roof Inspections.
Take InterNACHI’s free, online Roofing Inspection Course
Mastering Roof Inspections
Roofing Underlayment Types
Inspecting Underlayment on Roofs
Fall-Arrest Systems
Roofing (consumer-targeted)
More inspection articles like this

