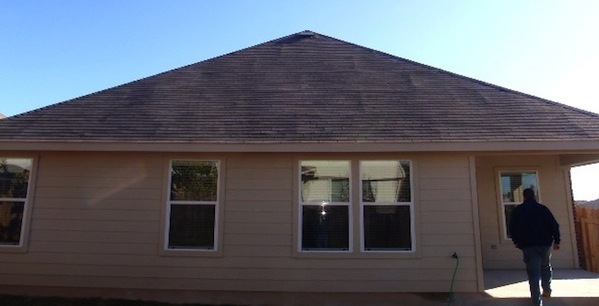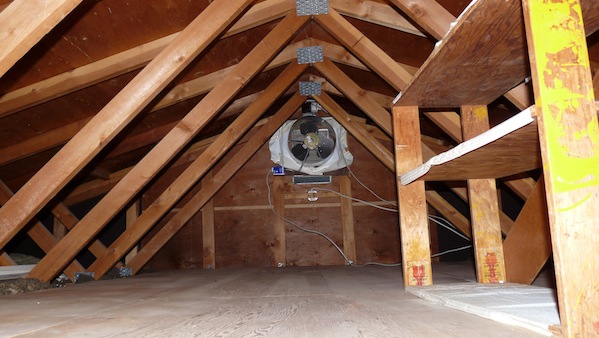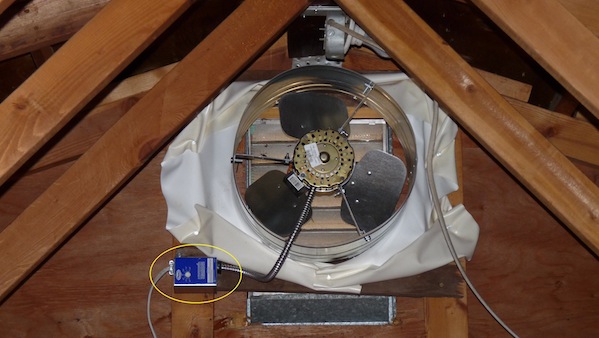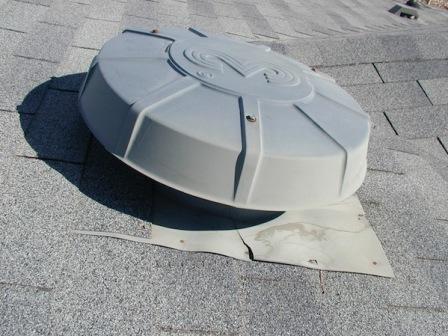Mastering Roof Inspections: Attic Ventilation Systems, Part 1
by Kenton Shepard and Nick Gromicko, CMI®
Roof Structure Ventilation
Well-ventilated roof structures use air movement to exhaust heat from the attic or roof structure to the outside. Poor roof ventilation can shorten the long-term service life of certain types of roofing materials, especially those which contain asphalt, such as black felt underlayment and asphalt shingles. Ventilation also influences moisture levels in the attic and comfort levels in the home.
Roofing materials absorb sunlight as heat. This heat is then released both upward into the open air and downward into the roof structure.
Cools the Roof

Keeping the attic space or rafter bays cooler helps keep roofing and underlayment cooler and extends their long-term service life. Loss of volatiles, which help keep shingles flexible and waterproof, is accelerated by poor ventilation. Loss of volatiles contributes to the distortion you see in the organic shingles in the photo above.
Cools the Living Space

Evacuating heat before it reaches the living space helps keep the home cooler and more comfortable, and reduces cooling costs.
Removes Moisture
The third benefit of roof ventilation is that it can remove excessive moisture vapor. Excessive moisture vapor can cause problems such as mold, decay, corrosion, and roof sheathing expansion.

The roof sheathing in this new home expanded after the shingles were installed, resulting in buckling of the shingles around the panel edges. Oriented strand board, commonly known as OSB, is typically used for roof sheathing, and leaves the mill with a 3% or 4% moisture content, so it’s very dry.
Installing sheathing and roofing it over too soon in a climate with high humidity can cause this problem. Roof sheathing needs time to adjust to local humidity levels. Another way to say this is that roof sheathing needs to reach “equilibrium moisture content” (EMC) with the home site's environment before roofing materials are installed.
Roof structure ventilation systems can be divided into two basic types: active and passive.
ACTIVE VENTILATION SYSTEMS
Thermostatically Controlled Fan
An active ventilation system requires some kind of power to operate.
Two types of powered ventilators are common: attic fans and whole-house fans.
Attic fans are usually automatically controlled by a thermostat.


These are often installed in a gabled end, as you see here. That’s the adjustable thermostat circled in yellow.


You may also see them installed between rafters, as you see here. The white conductor should be stapled to the framing member nearest to the fan.

This is what a roof-mounted fan looks like from the roof.
Whole-House Fan

Whole-house fans are large fans, usually 24 to 30 inches, installed in the ceiling of the top-most floor in a central part of the home. The hallway ceiling is a common location. The fan may be controlled by a thermostat, a timer, or a manual switch.

Whole-house fans pull hot air from the living space and exhaust it to the outside through the attic space. They’re typically used with a downstairs window open or with a window-mounted cooling appliance, such as an evaporative cooler, to create a flow of cool air through the home.
Backdrafting
If they’re used improperly, whole-house fans can cause dangerous backdrafting.
“Backdrafting” is a term used to describe the conditions that result when air is pulled into the home through an exhaust flue.
Instead of flowing up into the exhaust flue and to the outside, exhaust gasses are pushed into the living space by air being pulled down the flue.
This can happen when no fresh air is supplied to replace air pulled out of the living space by the whole-house fan. If no window is left open, replacement air will be pulled into the home through the path of least resistance. If the power of the whole-house fan exceeds the forces propelling the byproducts of combustion to the outside, backdrafting will occur.

Backdrafting is more likely to occur in homes with atmospheric furnaces, which are furnaces that have no exhaust fans.
It’s also more likely to happen in tightly built homes that have no system for providing makeup air. An example would be a heat-recovery ventilator, also known as an HRV.
It’s a good idea to include in your library of narratives one which describes the potential dangers associated with whole-house fans, and recommends providing a source of outdoor air, such as an open window or an evaporative cooler that is installed in an open window.
**************************************************
Learn how to master a roof inspection from beginning to end by reading the entire InterNACHI series: Mastering Roof Inspections.
Take InterNACHI’s free, online Roofing Inspection Course
Mastering Roof Inspections
Roofing Underlayment Types
Inspecting Underlayment on Roofs
Fall-Arrest Systems
Roofing (consumer-targeted)
More inspection articles like this

