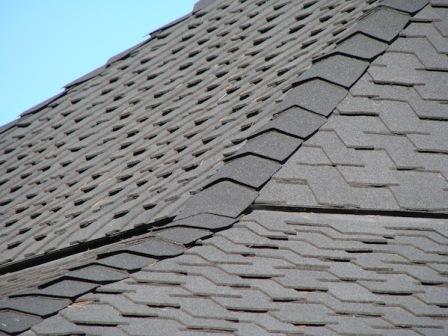Mastering Roof Inspections: Asphalt Composition Shingles, Part 21
by Kenton Shepard and Nick Gromicko, CMI®
The purpose of the series “Mastering Roof Inspections” is to teach home inspectors, as well as insurance and roofing professionals, how to recognize proper and improper conditions while inspecting steep-slope, residential roofs. This series covers roof framing, roofing materials, the attic, and the conditions that affect the roofing materials and components, including wind and hail.
Changes in Pitch

The IRC calls for flashing to be installed in areas where the roof changes pitch. This includes areas at which the roof changes from steep to shallow, and has either a concave...

…or a convex shape.

An example of a concave shape is this bonnet roof…

… in which the roof transitions from a steep, upper pitch to a shallower, lower pitch.

Another common condition is where a porch roof meets a steeper roof of the home.

An example of a convex shape is this gambrel roof.

In looking at different roofs with changes in pitch, you won’t always be able to confirm the presence of flashing. The best place to look for it is at the roof edge.

Here’s an example of both conditions on the same home.
Drip-Edge Flashing
Drip-edge flashing is flashing installed around the edges of the roof to prevent roof leaks and wood decay of the roof sheathing and fascia. You’ll see various flashing profiles used as drip edge. The type of profile you see isn’t as important as whether the flashing keeps the water out. Here, you see two different profiles.

Generally, underlayment should overlap the drip edge at the lower eave, and drip edge should overlap the underlayment on rakes (the sloped roof edge). You may see different profiles, but what’s important is that the drip edge prevents moisture entry.
Roof Penetrations
As already mentioned, the IRC requires flashing at roof penetrations, such as chimneys, vents and skylights. The flashing must be installed correctly and be in good condition.
A flashing detail common to all penetrations is that flashing is overlapped by the roof-covering material on the uphill side and overlaps the roof-covering material on the downhill side, as you can see at this skylight and at these vents.
Skylights
You’ll see skylight flashing installed using a number of methods, depending on the type of skylight, the age, and who installed it.

Some skylights come from the factory with flanges that fit against the roof and are relatively simple to install.

Curb-mounted skylights are mounted on a curb built from 2x4 or 2x6 on edge, as you see here.

Flashing may be hand-fabricated, as this was.
Looking at a few key points will tell you about the quality of the installation. Above the skylight, shingles should stop an inch or so short of the skylight itself to create a melt-water channel. At the two uphill corners, the flashing should extend past the corner at least 1/8-inch. With asphalt shingles, the sides should have step-flashing -- not continuous flashing. At the downhill side, the flashing should overlap the shingles. At the uphill side, the flashing should be overlapped by the shingles.
**************************************************
Learn how to master a roof inspection from beginning to end by reading the entire InterNACHI series: Mastering Roof Inspections.
Take InterNACHI’s free, online Roofing Inspection Course
Mastering Roof Inspections
Roofing Underlayment Types
Inspecting Underlayment on Roofs
Fall-Arrest Systems
Roofing (consumer-targeted)
More inspection articles like this

