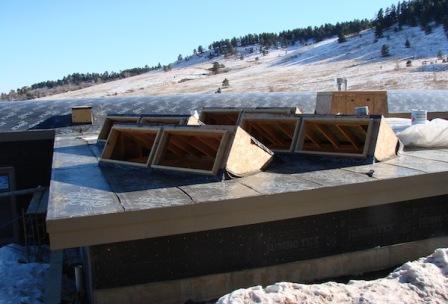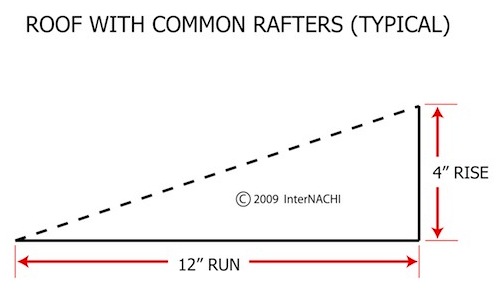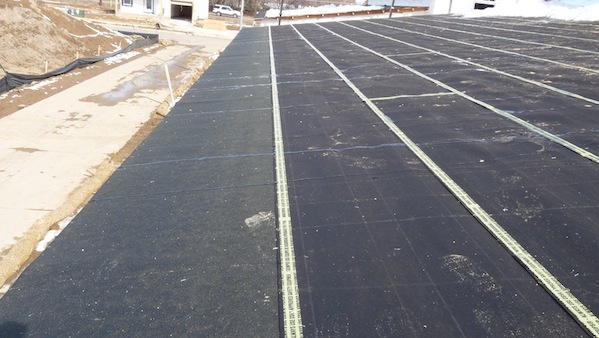Mastering Roof Inspections: Asphalt Composition Shingles, Part 15
by Kenton Shepard and Nick Gromicko, CMI®
The purpose of the series “Mastering Roof Inspections” is to teach home inspectors, as well as insurance and roofing professionals, how to recognize proper and improper conditions while inspecting steep-slope, residential roofs. This series covers roof framing, roofing materials, the attic, and the conditions that affect the roofing materials and components, including wind and hail.

The IRC and Manufacturers' Recommendations
The IRC gives requirements that vary according to roof pitch and, very generally, with climate. Most major shingle manufacturers also have underlayment recommendations that are in agreement with IRC requirements.
Pitch Requirements
If you find underlayment missing on a roof with a pitch of less than 4:12, you’re fairly safe in calling it a defect. Not all shingle manufacturers require underlayment on roofs with steep pitches, when "steep” is defined as 4:12 or more, so be careful about calling missing underlayment a defect. Installing underlayment is always a good idea, but missing underlayment may not be a defect.
There are several things that you should or could mention in your inspection report.
First, you should have a disclaimer stating that most of the underlayment was hidden beneath the shingles and, because your inspection is visual, you disclaim any portion of the underlayment that you can’t see (which, obviously, would be most of it).
You should mention in your inspection report that missing or improperly installed underlayment can void any warranty that might be in effect.
There are also limitations on underlayment installation.
Underlayment Installation Requirements
The IRC and shingle manufacturers generally agree on underlayment requirements, which are the same for felt and synthetic types.
The limitations on underlayment installation vary with the pitch of the roof. The pitch of the roof is its angle of slope.

The angle of slope is described by the number of inches the roof rises in each horizontal foot. So, a roof that rises 4 inches in every 12 inches of horizontal is said to have a 4:12 (or "4&12") pitch.
Steep-Slope Roofs

The pitch of this prop roof is adjustable so that you can easily see what the different pitches look like.

Right now, it’s set at 4:12, as you can see by looking at this roof gauge.
Roofs with pitches of 4:12 and greater require only a single layer of underlayment, with upper courses overlapping lower courses a minimum of 2 inches. Underlayment is always installed starting at the lower roof edge, with upper courses overlapping the lower courses, as you see here.
So, underlayment on steep-slope roofs should overlap 2 inches.
Low-Slope Roofs
Roof slopes of less than 4:12 down to 2:12 are called low-slope roofs. Two layers of underlayment are required for low-slope roofs. The first course is doubled. Above that, 36-inch wide strips are then applied to the roof in a shingle fashion, starting at the lower roof edge, and overlapping subsequent courses a minimum of 19 inches.

Overlapping 19 inches will ensure that the underlayment is at least two layers thick all over the roof.

The difference is easy to see, once the underlayment is installed. The low-slope roof in the foreground has underlayment with a 19-inch overlap. The steeper roof further back has a 2-inch overlap.

Here’s another look at a low-slope roof with 19-inch overlap. You’ll have to look at the roof edge to confirm proper overlap if the shingles are already installed.
Fasteners

You may also see underlayment installed with plastic-cap nails, which are nails inserted through a plastic disk to increase holding power.

**************************************************
Learn how to master a roof inspection from beginning to end by reading the entire InterNACHI series: Mastering Roof Inspections.
Take InterNACHI’s free, online Roofing Inspection Course
Mastering Roof Inspections
Roofing Underlayment Types
Inspecting Underlayment on Roofs
Fall-Arrest Systems
Roofing (consumer-targeted)
More inspection articles like this

