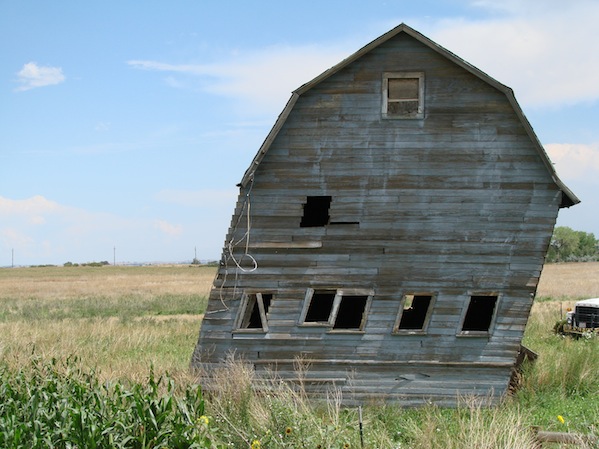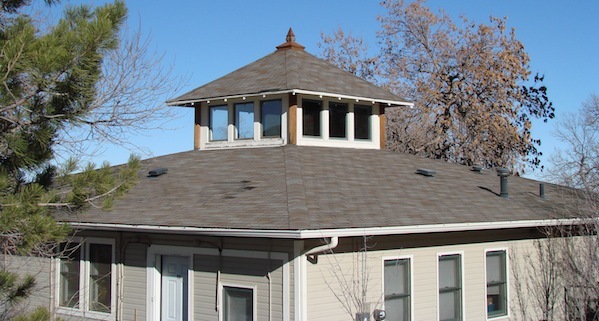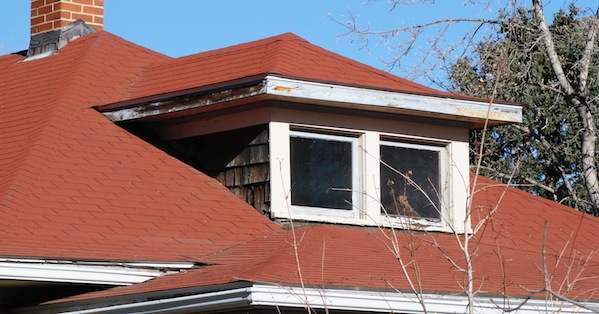Mastering Roof Inspections: Roof Styles
by Kenton Shepard and Nick Gromicko, CMI®
The purpose of the series “Mastering Roof Inspections” is to teach home inspectors, as well as insurance and roofing professionals, how to recognize proper and improper conditions while inspecting steep-slope, residential roofs. This series covers roof framing, roofing materials, the attic, and the conditions that affect the roofing materials and components, including wind and hail.
This article of the Mastering Roof Inspections series is the first installment covering conditions common to the five major steep-slope, residential roof-covering materials, including:
- asphalt composition shingles;
- wood shakes and shingles;
- metal roofing;
- clay and concrete tile; and
- slate.
Although we’ll be using common terms, the same things can have different names in different parts of North America. The term “roof-covering materials” refers only to the visible roof-covering material, such as the shingles, tile, metal or slate, which form the primary roof covering. It doesn’t include other roofing materials such as underlayment or flashing. The term “roofing materials” includes everything attached to the roof deck
We’re going to start by identifying some basic roof styles and features.

Gable roofs are one of the most common styles. They’re easily identified. They have two slopes and the ridge extends the length of the home. The lower, level edges of the roof are called the “eaves,” and the sloped edges are called the “gables” or "rakes.” (We use both terms.)

There are two types of hip roofs, and both have four slopes. The basic hip roof has a level ridge, but the ridge doesn’t extend all the way to the exterior walls. Instead, hip rafters slope diagonally down to each corner.

The photo above shows a “full hip” roof. Full hip roofs have no real ridge. The hip rafters all meet to form a point at the peak of the roof.


Some of these roofs are nearly vertical, and this can cause installation problems which will vary with the different types of roof-covering materials.

“Pitch“ is the term used to describe the degree of roof slope. Flat roofs have one slope but very little pitch. A typical pitch would be ¼-inch per foot.
Flat roofs may drain over the roof edges or through scuppers installed in a parapet wall built around the perimeter.
Flat roofs are low-slope roofs. Since this series focuses on steep-slope roofs, we won’t be talking much about flat roofs. Low-slope and steep-slope roofs have different requirements.


Gambrel roofs are usually associated with barns but are not uncommon on homes. They have two slopes, each of which changes pitch in a convex manner. The point at which the roof changes pitch should have metal flashing.
This barn is located in an area so windy that whenever the wind stops blowing, all the chickens fall over.

Bonnet roofs have a change of pitch but are concave -- the opposite of a gambrel.

This is a style seen less often, but you will see them occasionally. When you inspect a home with a butterfly roof, look closely at the ceiling and floor beneath the low point.
The house in this photograph had recently sold and the sellers had hired a contractor to install a new roof. The buyers moved in… it rained… and the roof leaked. The buyers had to hire both a (different) roofing contractor and a floor contractor.

The roof wasn’t likely to leak due to the design alone, so this well-known architect designed not one, but two penetrations into the low point. The only things lacking are an anchor and a bilge pump!

These photos show roofs with clerestory windows. Although the term “clerestory” refers to the position of the windows, it also generally describes their position as incorporated into a shed roof. In other words, “clerestory” is commonly used to refer to the combination of roof and windows.

Clerestory windows should have adequate clearance between the sills and the roof below in areas with heavy snowfall. This home doesn’t and is more likely to leak. They should also have proper sidewall flashing.

Cupolas are small structures built into the peak of a roof, often to provide light to the area below. The inspection concern is the roof framing supporting the cupola. Although the framing will typically be hidden behind interior wall-covering materials, look for signs of movement, such as cracking. Other vulnerable areas are headwall and sidewall flashing.

Conical roofs are often used to cover towers, as you see here, and are often steep. This first photograph shows a conical roof that is actually a series of tapered flat roofs, creating a series of hips.

Installing round conical roofs requires special roofing techniques to get shingles to lie flat, especially near the peak.

In this photograph, you can see that four tiny dormers have been installed near the peak.
Inspecting these steep roofs closely is difficult (or impossible) without special equipment, so you should get as close as you can using binoculars to look for signs of leakage beneath these roofs.

Inspection concerns include flashing at the round sidewalls and areas at which conical roofs intersect with roofs of other shapes. Specially-shaped crickets or flashing may be needed to provide long-term protection against leakage. Crickets are shown here outlined in red.

These areas of intersection (which are difficult to see because they’re on the backside of the roof) often collect debris, such as leaves and sediment. This debris holds moisture against the roof and flashing, which often corrodes more quickly than on the rest of the roof. So, the areas of intersection are difficult to see, and they’re weak point,.
If you can’t confirm the condition of the roofing on the backside of a conical roof, you need to disclaim it and recommend inspection by a qualified roofing contractor. A contractor may need to hook a ladder over the ridge in order to get high enough on the roof to see the backside of a conical roof clearly. This is especially true when the roof is covered with fragile materials, such as slate or tile.



Dormers are projections built into the slope of a roof. Here, you see dormers with gable, hip and shed roofs. Inspection concerns are valleys, headwall and sidewall flashing.


- places where roof-covering materials change;
- places where the roof changes direction;
- places where materials are used that have a relatively short lifespan;
- roof penetrations; and
- portions of the roof that lie in the drainage path.
**************************************************


