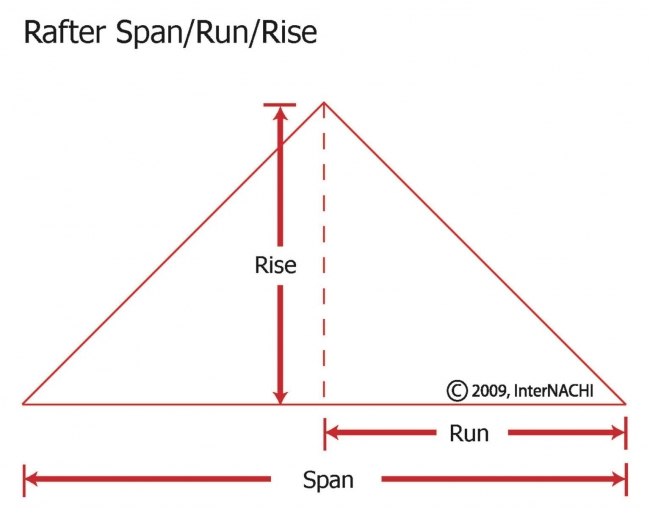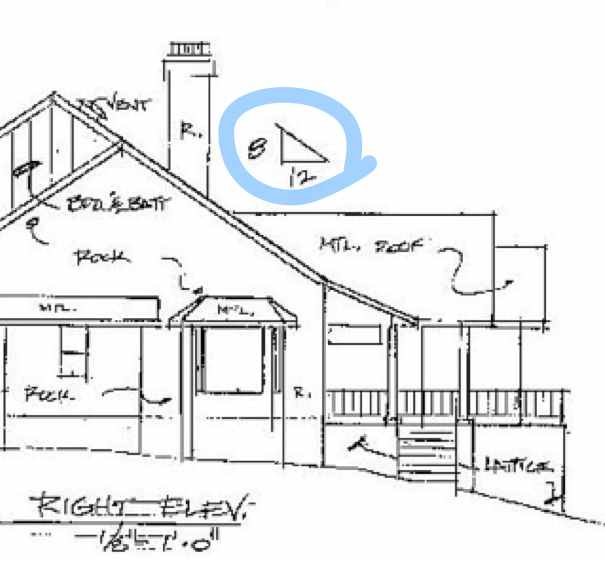Measuring Roof Slope and Pitch
by Nick Gromicko, CMI® and Benjamin Gromicko
Both pitch and slope indicate the incline of a roof, expressed as a proportion of the vertical to the horizontal. This article describes both roof slope and roof pitch, and the differences between them, as they are not the same. Since slope affects how roof systems are installed, including dictating which type of roof-covering material can be applied, understanding how to measure the slope of a roof may be valuable to a home inspector.
Please note that, according to the International Standards of Practice for Performing a General Home Inspection, the inspector is not required to measure the slope of the roof.

Geometry
The illustration above shows a simple gable roof and the general relationship between rise, run and span. Roof framing is a practical application of geometry, and roof slope is based largely on the properties of a right triangle.
In roof framing, the base of the right triangle is called the run. The run is the distance from the outside of the wall's top plate to a point directly below the center of the ridge. The vertical leg of the triangle is called the rise, which is the distance the roof rafter board extends upward above wall's top plate.
Slope
Slope is the incline of the roof expressed as a ratio of the vertical rise to the horizontal run, where the run is some portion of the span. This ratio is always expressed as inches per foot.
Slope Ratio
A roof that rises 4 inches for every 1 foot or 12 inches of run is said to have a “4 in 12” slope. If the rise is 6 inches for every 12 inches of run, then the roof slope is “6 in 12.”
The slope can be expressed numerically as a ratio. The slope ratio represents a certain amount of vertical rise for every 12 inches of horizontal run. For example, a “4 in 12” slope can be expressed as the ratio of 4:12. A “6 in 12” slope is expressed as 6:12.
The slope can be expressed numerically as a ratio. The slope ratio represents a certain amount of vertical rise for every 12 inches of horizontal run. For example, a “4 in 12” slope can be expressed as the ratio of 4:12. A “6 in 12” slope is expressed as 6:12.

The triangular symbol above the roof line in this architectural elevation provides information on the roof's slope.
Slope is expressed:
- as a ratio; and
- in inches per foot.
Pitch
Pitch is the incline of the roof expressed as a fraction derived by dividing the rise by the span, where the roof span is the distance between the outside of one wall's top plate to another.
Pitch Fraction
Historically the word "pitch" meant a ratio between the ridge height to the entire span/width of the building or ratio between the rafter length to the building width. And back then, the ridge was typically in the middle of the span. This is no longer the case in modern building practices. The ridge can be placed anywhere in the span, from directly middle to either span endpoint.
A roof that rises 8 feet over a 24-foot span was said to have a “1 to 3” pitch. If the rise is 4 feet over a 24-foot span, then the roof pitch was said to be “1 to 6.”
The pitch can be expressed numerically as a fraction. The pitch fraction represents a certain amount of vertical rise over the entire span. For example, given a roof with a rise of 4 feet and a span of 24 feet, the pitch is “1 to 6” pitch, which can be expressed as the fraction of 1/6. A “12 to 24” pitch is expressed as 1/2.
The term “pitch” and “slope” are often used interchangeably, which is incorrect. They do not mean the same thing. And slope provides more valuable information than pitch, as defined in this article.

Using the illustration above and information we just learned about slope and pitch, we can see that a 2:12 slope can be expressed as 1/12 pitch, assuming the span is twice the length of the run. If the slope is 4:12, the pitch for the 24-foot span is 1/6. If the pitch is 1/3, the slope is 8:12. Remember, slope is expressed as a ratio and in inches per foot. And pitch is a fraction derived by dividing the rise by the entire span.
Slope Minimums for Various Roof Coverings
Slope Minimums for Various Roof Coverings
The International Residential Code (IRC) specifies minimum requirements for roof coverings and mandates the use of the roof-covering manufacturer's installation instructions.
- Asphalt shingles should be installed on roof slopes 2:12 or greater (2015 IRC R905.2.2).
- Clay and concrete roof tiles should be installed on roof slopes 2.5:12 or greater (2015 IRC R905.3.2).
- Metal roof shingles should be installed on roof slopes 3:12 or greater (2015 IRC R905.4.2).
- Mineral-surfaced roll roofing should be installed on roof slopes 1:12 or greater (2015 IRC R905.4.2).
- Slate shingles should be installed on roof slopes 4:12 or greater (2015 IRC R905.6.2).
- Wood shingles should be installed on roof slopes 3:12 or greater (2015 IRC R905.7.2).
- Wood shakes should be installed on roof slopes 3:12 or greater (2015 IRC R905.8.2).
- Built-up roofs should be installed on roof slopes 0.25:12 or greater (2015 IRC R905.9.1), except for coal-tar built-up roofs that have a minimum roof slope of one-eighth unit vertical in 12 units horizontal (1% slope).
- Metal roof panels should be installed on roof slopes according to particular seams (2015 IRC R905.10.2):
- minimum roof slope of 3:12 for lapped, nonsoldered-seam metal roofs without lap sealant applied
- minimum roof slope of 0.5:12 for lapped, nonsoldered-seam metal roofs with lap sealant applied
- minimum roof slope of 0.25:12 for standing-seam roof systems
- Modified bitumen roofing should be installed on roof slopes 0.25:12 or greater (2015 IRC R905.11.1).
- Thermoset single-ply roofing should be installed on roof slopes 0.25:12 or greater (2015 IRC R905.12.1).
- Thermoplastic single-play roofing should be installed on roof slopes 0.25:12 or greater (2015 IRC R905.13.1).
- Sprayed polyurethane foam roofing should be installed on roof slopes 0.25:12 or greater (2015 IRC R905.14.1).
- Liquid-applied roofing should be installed on roof slopes 0.25:12 or greater (2015 IRC R905.15.1).
- Photovoltaic shingles should be installed on roof slopes 2:12 or greater (2015 IRC R905.16.2).
Asphalt Shingles
The slope of a roof affects the surface drainage of water and can determine the type of roof-covering materials that should be installed. Asphalt shingles should be used only on roof slopes 2:12 or greater. Asphalt-shingle roofs are designed to shed water, and not meant to serve as a waterproof barrier. The slope of a roof affects its ability to shed water and determines the limits for using asphalt shingles.
Most asphalt shingles may be used on roof slopes from 4:12 to 21:12, using standard application methods. Asphalt shingles may be used on slopes from 2:12 to 3.9:12, if special low-slope application procedures are followed. An inspector will usually find roll roofing materials installed on slopes of less than 4:12.
Measuring Slope
You'll need a carpenter’s level, a tape measure and a pencil.
Measure 12 inches from one end of the level and make a mark.
You can take measurements from the unfinished attic space under the roof or at the rake board area, or on top of the roof-covering materials. Measuring the slope from the roof surface may not produce the most accurate measurement because of the inherently uneven surface of the roof covering.
Crawl into the unfinished attic space. Locate a roof rafter board that is readily accessible to you. Place the end of the level against the bottom edge of a roof rafter and hold it perfectly level. Measure from the 12-inch mark on the level vertically to the bottom edge of the rafter. That measurement is the number of inches that the roof rises in 12 inches.
Locate a rake board that is readily accessible to you. Keep the carpenter's level perfectly level while holding the end against the bottom edge of the rake board. Measure from the 12-inch mark on the level vertically to where the tape measure touches the bottom edge of the rake board. That measurement is the number of inches that the roof rises in 12 inches.
Measuring the roof slope from the roof surface will be inaccurate without the use of something to make a flat surface from which to measure the slope. The use of a 48-inch carpenter’s level or a straight 2x4 board may be useful to create a smooth surface that mirrors the slope of the roof.

An inspector may find the use of mobile technology valuable. There are applications for mobile devices that accurately measure the slope of a roof, including the ability to take digital pictures of the slope from the ground.
Summary
Pitch and slope do not mean the same thing. Slope is the ratio measured in inches per foot. Because slope affects how water is shed from a roof surface and determines the limits for using asphalt shingles, understanding how to measure the slope of a roof may be valuable to a home inspector.
Take InterNACHI's free, online "How to Perform Roof Inspections" course
Take InterNACHI's "General Roof Inspection" online vidoe course
Take InterNACHI's "10 Steps to Performing a Roof Inspection" online video course

